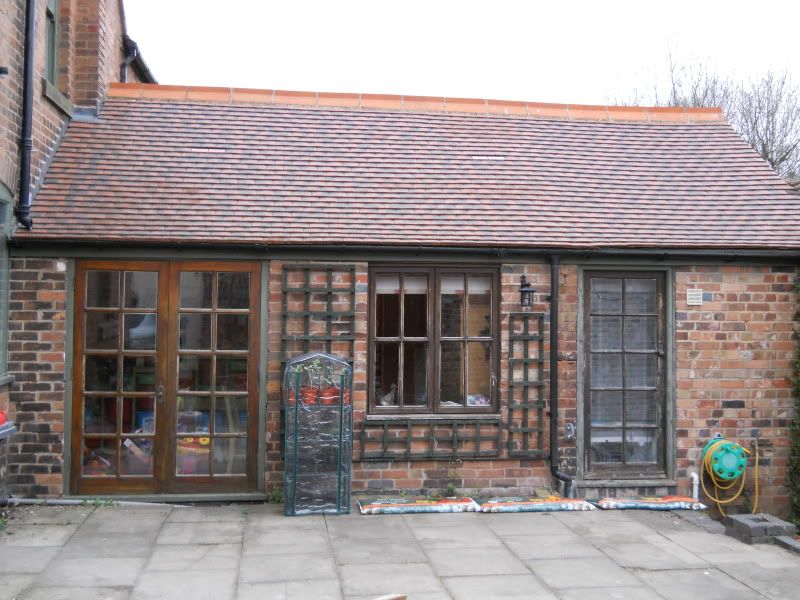Westholme
Member
- Messages
- 122
- Location
- Gloucestershire
I'm in the process of adding a lean-to extension to the back of my 1894 semi-detached house. So far I have removed an ugly but sturdily-constructed 1970s extension completely and I have collected about 1500 free bricks from chimney breast removals at my and two other nearby Victorian houses.
My aim is for the new lean-to to look as if it was built 125 years ago, with the following features:
1. The building will act as a back porch and provide the house with a new rear door, giving access to two doorways in the back wall: an existing one to the original 'outside' toilet and a new one to the kitchen.
2. Brick walls inside and outside, either 9" thick solid or 11" thick with 2" cavity, inside whitewashed and outside left alone or brushed with sooty water to darken them. On average the solid reclaimed bricks are 9" x 4¼" x 3" and existing mortar beds 3/8" thick.
3. Maximum height determined by an upstairs window stone cill, which sits on top of 37th brick course above ground floor level, therefore new lead flashing for roof will be set into mortar above 36th course or just over 10' above ground floor.
4. Maximum external width 9' 4" (exactly half of width of both houses) thus max internal width 7' 6" for cavity walls. Minimum internal depth and headroom 6' by design, probably about inch more/less for the former/latter, making max external depth 7'.
5. Roof pitch of 30 degrees exactly, with flush eaves and no fascia boards to match rest of house. Roofing material to be reclaimed slates. Rafters 4" x 2" and 8' long.
6. Doorway in right end wall with brick arch in outer skin for 80" x 32" Victorian external door, existing back wall as one of the door jambs. Left end wall on party wall side all brick. Large window in front wall, with the top as near to the eaves as possible, width 4' to 4½', height about 2½', perhaps divided into three vertically.
7. The flooring will consist of 12" x 6" Staffordshire blue brick paviours to match existing original toilet floor.
8. The lean-to will not have permanent heating or air-conditioning and so should be a permitted development that is exempt from building regulations.
That's a few of the details and I'd welcome some help with the design.
Would cavity walls be better than solid walls? The front wall faces almost due south (SSW to to be precise) and will get the brunt of the rain and prevailing winds.
Would it be possible to have a single brick course above the window? Is one brick deep enough to attach the guttering to without obstructing the window opening? Inside the idea is that the wallplate would act as the window lintel. Due to the width of at least 4', the bricks and wallplate would require support unless the window is split into two or three separate smaller ones but I don't think that would look as good.
Photos of Victorian lean-to's, especially those with original windows, would be appreciated.
My aim is for the new lean-to to look as if it was built 125 years ago, with the following features:
1. The building will act as a back porch and provide the house with a new rear door, giving access to two doorways in the back wall: an existing one to the original 'outside' toilet and a new one to the kitchen.
2. Brick walls inside and outside, either 9" thick solid or 11" thick with 2" cavity, inside whitewashed and outside left alone or brushed with sooty water to darken them. On average the solid reclaimed bricks are 9" x 4¼" x 3" and existing mortar beds 3/8" thick.
3. Maximum height determined by an upstairs window stone cill, which sits on top of 37th brick course above ground floor level, therefore new lead flashing for roof will be set into mortar above 36th course or just over 10' above ground floor.
4. Maximum external width 9' 4" (exactly half of width of both houses) thus max internal width 7' 6" for cavity walls. Minimum internal depth and headroom 6' by design, probably about inch more/less for the former/latter, making max external depth 7'.
5. Roof pitch of 30 degrees exactly, with flush eaves and no fascia boards to match rest of house. Roofing material to be reclaimed slates. Rafters 4" x 2" and 8' long.
6. Doorway in right end wall with brick arch in outer skin for 80" x 32" Victorian external door, existing back wall as one of the door jambs. Left end wall on party wall side all brick. Large window in front wall, with the top as near to the eaves as possible, width 4' to 4½', height about 2½', perhaps divided into three vertically.
7. The flooring will consist of 12" x 6" Staffordshire blue brick paviours to match existing original toilet floor.
8. The lean-to will not have permanent heating or air-conditioning and so should be a permitted development that is exempt from building regulations.
That's a few of the details and I'd welcome some help with the design.
Would cavity walls be better than solid walls? The front wall faces almost due south (SSW to to be precise) and will get the brunt of the rain and prevailing winds.
Would it be possible to have a single brick course above the window? Is one brick deep enough to attach the guttering to without obstructing the window opening? Inside the idea is that the wallplate would act as the window lintel. Due to the width of at least 4', the bricks and wallplate would require support unless the window is split into two or three separate smaller ones but I don't think that would look as good.
Photos of Victorian lean-to's, especially those with original windows, would be appreciated.




