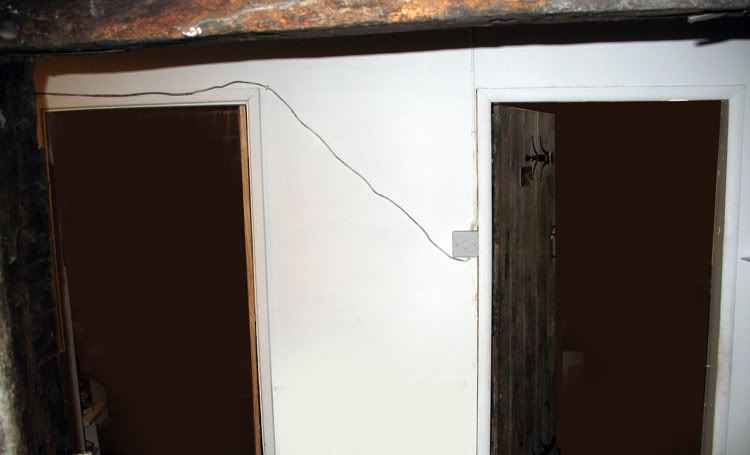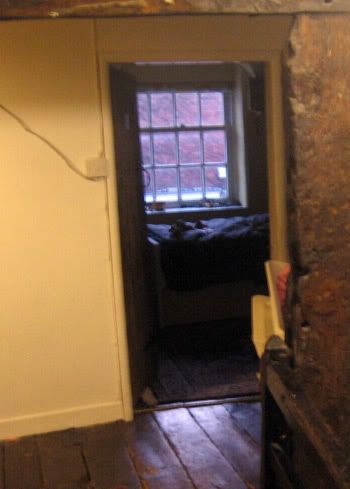Cloudscape
Member
- Messages
- 473
- Location
- Mid-Wales
I know I have more important things to do to my house (mainly stone with internal timber-framing) - like... just about everything. :shock:
But something that's bugging me. In the whole house, there's just two badly-constructed stud-partition walls. One divides the front room into two rooms, the other carves what would otherwise be a ridiculously large landing into a more reasonable landing and a bedroom.
I don't want to lose the downstairs one that makes the two rooms. I want two rooms. The ceilings have a lot of character in those rooms (big beams and lots of joists. The fireplaces are modest Georgian or early Victorian. The floors are rough old parquet.
But something about the naff wall, the badly constructed doorframes... everything about it is starting to bug me. The house is hundreds of years old, but I think this wall is mid 20th century.
The one on the landing bugs me more. It's surrounded by big beams and heavy OTT timber framing. The wall is in the wrong place, splits one side off a fireplace and...
Again, it's something about the whole nature of the wall that bugs me. This wall was put in in about 1980, I think. I also don't want to lose the bedroom. The landing would make an even better bedroom, but it would be a walk-through room.
What are the choices for walls?
I could tidy it all up, or re-do the plasterboard and improve on the nasty 60s-looking timber skirting and other mouldings.
Can visible new timber-framing work next to dark old (very dominant) old timbers? Has anyone done this?
Or just make a nice plain oak architrave for the doorway?
Is there something I haven't thought of that would bridge the gap between the interesting/old and naff/newer?
But something that's bugging me. In the whole house, there's just two badly-constructed stud-partition walls. One divides the front room into two rooms, the other carves what would otherwise be a ridiculously large landing into a more reasonable landing and a bedroom.
I don't want to lose the downstairs one that makes the two rooms. I want two rooms. The ceilings have a lot of character in those rooms (big beams and lots of joists. The fireplaces are modest Georgian or early Victorian. The floors are rough old parquet.
But something about the naff wall, the badly constructed doorframes... everything about it is starting to bug me. The house is hundreds of years old, but I think this wall is mid 20th century.
The one on the landing bugs me more. It's surrounded by big beams and heavy OTT timber framing. The wall is in the wrong place, splits one side off a fireplace and...
Again, it's something about the whole nature of the wall that bugs me. This wall was put in in about 1980, I think. I also don't want to lose the bedroom. The landing would make an even better bedroom, but it would be a walk-through room.
What are the choices for walls?
I could tidy it all up, or re-do the plasterboard and improve on the nasty 60s-looking timber skirting and other mouldings.
Can visible new timber-framing work next to dark old (very dominant) old timbers? Has anyone done this?
Or just make a nice plain oak architrave for the doorway?
Is there something I haven't thought of that would bridge the gap between the interesting/old and naff/newer?


