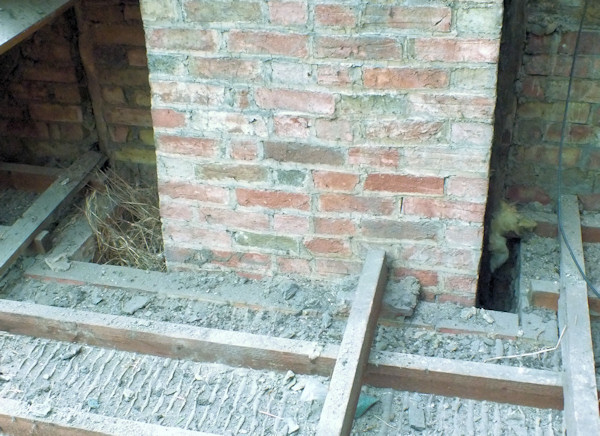Andys
Member
- Messages
- 131
- Location
- At the seaside in Hampshire
I was having a cup of tea and a sit-down after prising off the plywood cover that blocks the flue to our upstairs fireplace and came across Xanthe's post about opening up, erm, an upstairs fireplace. Struck by the similarity ( though ours is pretty messed about ) I thought I'd stick up a couple of pictures for interest.
We have a central chimney with back-to-back inglenook fireplaces, both with the flues boarded over with some sort of cement board, apart from a stovepipe-hole in each and all you can really tell from looking up is that each seems to have a flue about 1foot square which might join towards the top.
On the first floor above one of the inglenooks there's a smaller fireplace. I was curious about how it joins the flue and besides, a covering board nailed and no-more-nailed to the underside of the bressumer is just too tempting to leave any longer.

The back wall of the fireplace stops just above the level of the bressumer and peering over the top, there's this massive void, it's huge.
Looking up, most of the original flue is filled by a new(er) chimney which completely bypasses the first floor fireplace.

Looking down onto the tops of the boards covering the inglenooks ( complete with the odd stray brick), there's enough room to go and live in there.
The fireplaces,of which about 1/3rd of the cover-boarding is visible, run right to left, horizontally in the picture and the pile of rubble between them is the top of the dividing wall and the inserted chimney is on the left. There's a creative network of concrete and steel lintels hidden just above bressumer height on the ground floor so this must be what they're supporting.

At least we'll know where to look if the cat disappears...
We have a central chimney with back-to-back inglenook fireplaces, both with the flues boarded over with some sort of cement board, apart from a stovepipe-hole in each and all you can really tell from looking up is that each seems to have a flue about 1foot square which might join towards the top.
On the first floor above one of the inglenooks there's a smaller fireplace. I was curious about how it joins the flue and besides, a covering board nailed and no-more-nailed to the underside of the bressumer is just too tempting to leave any longer.

The back wall of the fireplace stops just above the level of the bressumer and peering over the top, there's this massive void, it's huge.
Looking up, most of the original flue is filled by a new(er) chimney which completely bypasses the first floor fireplace.

Looking down onto the tops of the boards covering the inglenooks ( complete with the odd stray brick), there's enough room to go and live in there.
The fireplaces,of which about 1/3rd of the cover-boarding is visible, run right to left, horizontally in the picture and the pile of rubble between them is the top of the dividing wall and the inserted chimney is on the left. There's a creative network of concrete and steel lintels hidden just above bressumer height on the ground floor so this must be what they're supporting.

At least we'll know where to look if the cat disappears...

