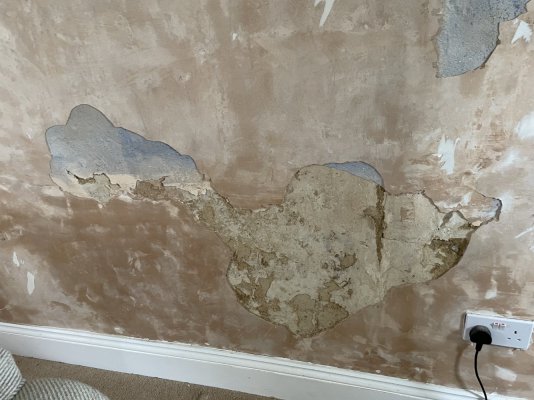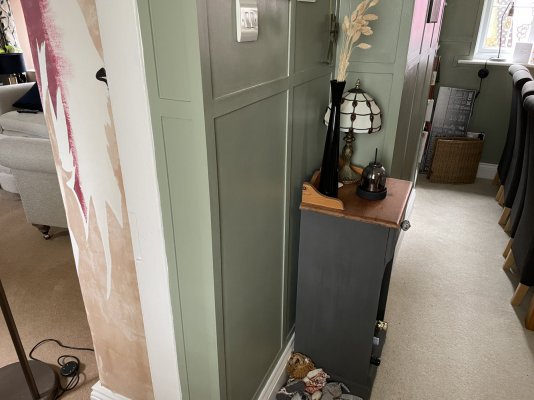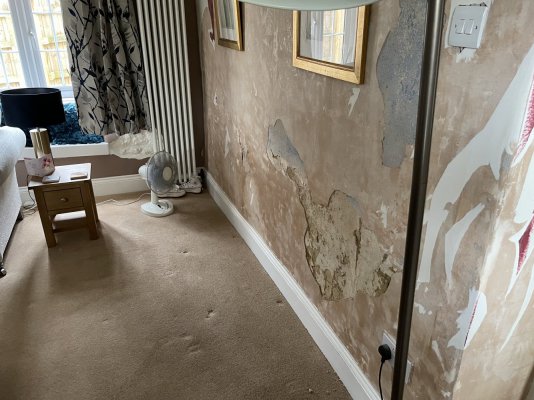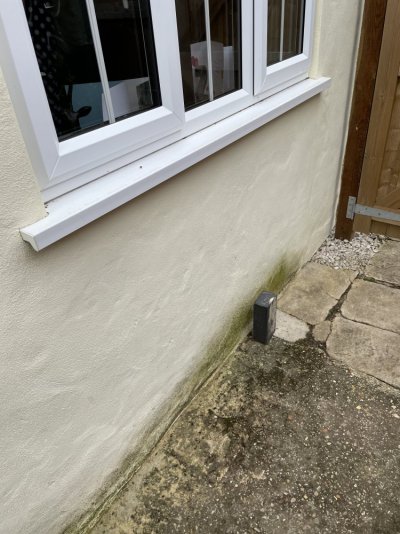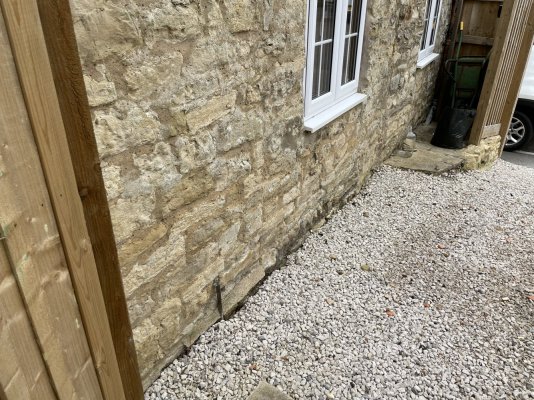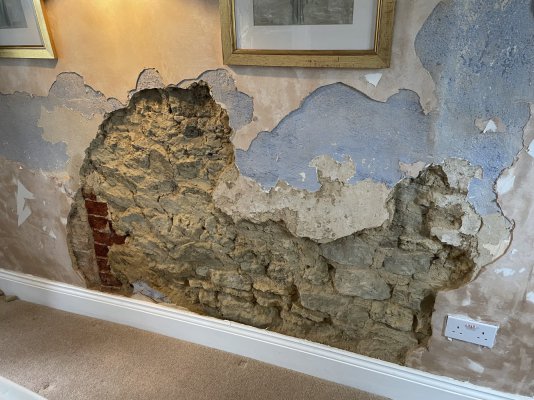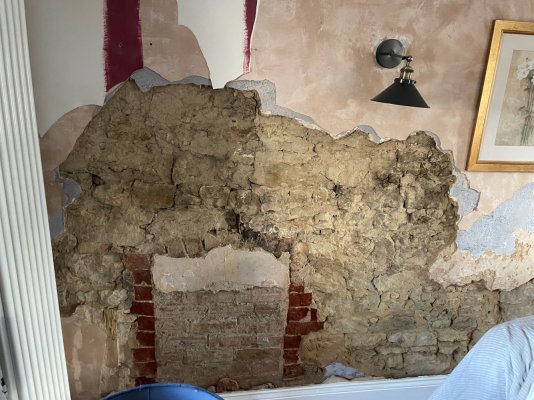baldbrewer
Member
- Messages
- 6
- Location
- rural northamptonshire
hi,
we have recently bought a cottage that comprises of 3 parts, the stone built part from 1750's, the middle rendered brick part from early 1900's and the last rendered brick extension was completed in the early 1980's.
Whilst installing a light fitting on the wall of the 1750's cottage and between the 1900's bit I started to peel the thick embossed wallpaper off to gain some more slack on the cables and being previously concerned at what the plaster would be below I kept pulling.
On the positive side it came away very easily but there was some lining paper below which also came away easily to reveal the damp in the attached photo.
in the dining room in the 1900's bit there used to be a fireplace installed which is now hidden behind fibreboard panelling installed by the previous owner.
we knew that there would be some damp issues when we bought the property so I'm not put off by this just want advice on how best to proceed.
I went in the loft this morning and found the chimney as the attached photos.
As you can see the original roof and the new roof was installed above it.
the chimney is open to the cold air loft but there is no vent installed in the dining room.
this is why I think we have the damp in the living room?
How should I address this issue?
install a vent in the dining room above skirting board level?
should I remove the gypsum plaster in the living room?
we do have an exterior wall where the curtain be seen in the dining room photo, the dining room is "currently" about 4" below ground level to a concrete path and wall rendering down to floor level on that side which I plan to tackle after sorting this issue out by removing the concrete path and lowering the path level and potentially installing a french drain and gravel pathway .
apologies if I have wittered on too much , it's our first old property and we want to make sure we do things right.
any advice gratefully received.
many thanks and best regards,
Simon.
![IMG_1882[1].JPG IMG_1882[1].JPG](https://www.periodproperty.co.uk/forum/data/attachments/6/6611-6e287626349c78a9be420399dba0f593.jpg?hash=bih2JjSceK)
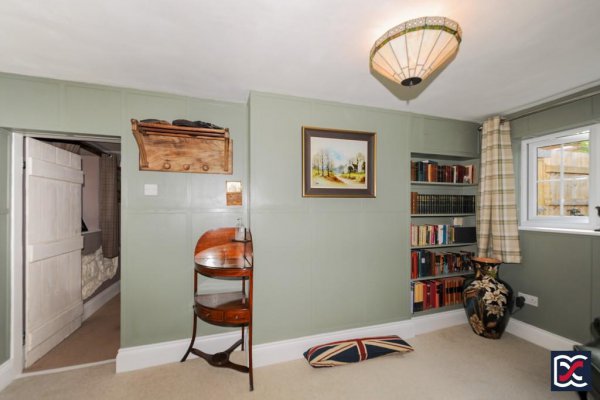
![IMG_1883[1].JPG IMG_1883[1].JPG](https://www.periodproperty.co.uk/forum/data/attachments/6/6613-165a0366bb1be11c4420f2e50cbfa672.jpg?hash=FloDZrsb4R)
![IMG_1888[1].JPG IMG_1888[1].JPG](https://www.periodproperty.co.uk/forum/data/attachments/6/6614-0fd32f0c9deb71971134cccde3780fdd.jpg?hash=D9MvDJ3rcZ)
we have recently bought a cottage that comprises of 3 parts, the stone built part from 1750's, the middle rendered brick part from early 1900's and the last rendered brick extension was completed in the early 1980's.
Whilst installing a light fitting on the wall of the 1750's cottage and between the 1900's bit I started to peel the thick embossed wallpaper off to gain some more slack on the cables and being previously concerned at what the plaster would be below I kept pulling.
On the positive side it came away very easily but there was some lining paper below which also came away easily to reveal the damp in the attached photo.
in the dining room in the 1900's bit there used to be a fireplace installed which is now hidden behind fibreboard panelling installed by the previous owner.
we knew that there would be some damp issues when we bought the property so I'm not put off by this just want advice on how best to proceed.
I went in the loft this morning and found the chimney as the attached photos.
As you can see the original roof and the new roof was installed above it.
the chimney is open to the cold air loft but there is no vent installed in the dining room.
this is why I think we have the damp in the living room?
How should I address this issue?
install a vent in the dining room above skirting board level?
should I remove the gypsum plaster in the living room?
we do have an exterior wall where the curtain be seen in the dining room photo, the dining room is "currently" about 4" below ground level to a concrete path and wall rendering down to floor level on that side which I plan to tackle after sorting this issue out by removing the concrete path and lowering the path level and potentially installing a french drain and gravel pathway .
apologies if I have wittered on too much , it's our first old property and we want to make sure we do things right.
any advice gratefully received.
many thanks and best regards,
Simon.
![IMG_1882[1].JPG IMG_1882[1].JPG](https://www.periodproperty.co.uk/forum/data/attachments/6/6611-6e287626349c78a9be420399dba0f593.jpg?hash=bih2JjSceK)

![IMG_1883[1].JPG IMG_1883[1].JPG](https://www.periodproperty.co.uk/forum/data/attachments/6/6613-165a0366bb1be11c4420f2e50cbfa672.jpg?hash=FloDZrsb4R)
![IMG_1888[1].JPG IMG_1888[1].JPG](https://www.periodproperty.co.uk/forum/data/attachments/6/6614-0fd32f0c9deb71971134cccde3780fdd.jpg?hash=D9MvDJ3rcZ)

