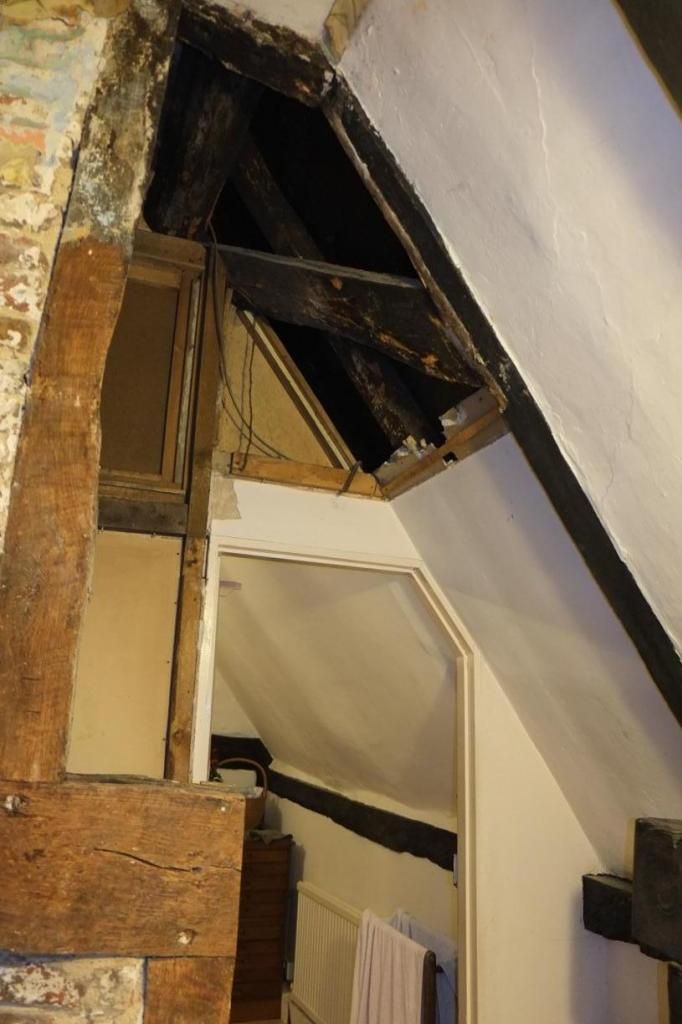El Greyo
Member
- Messages
- 98
- Location
- Oxfordshire
Hello all
In the process of removing an airing cupboard, header tank and some associated framework, we've exposed this area under the sloping roof.

There is a membrane and then a tiled roof above the hole. Below the hole, the ceiling is plaster board skimmed with plaster. We're not sure what the other panels of ceiling are made of, most likely lath and plaster given both the appearance and because a lot of other walls and ceilings are lath and plaster. At present there is about 60 mm between the existing plasterboard and the roof and this is well ventilated.
So we're wondering how to cover this section and it would be nice to insulate it a bit better (as there is none at the moment). We could put celotex or similar and plasterboard but would it better to use something breathable? Does anyone have any alternative ideas?
Cottage is a 17th C timber frame with brick infill. Thatch on one side of the roof, tiles on the other.
Thanks all
In the process of removing an airing cupboard, header tank and some associated framework, we've exposed this area under the sloping roof.

There is a membrane and then a tiled roof above the hole. Below the hole, the ceiling is plaster board skimmed with plaster. We're not sure what the other panels of ceiling are made of, most likely lath and plaster given both the appearance and because a lot of other walls and ceilings are lath and plaster. At present there is about 60 mm between the existing plasterboard and the roof and this is well ventilated.
So we're wondering how to cover this section and it would be nice to insulate it a bit better (as there is none at the moment). We could put celotex or similar and plasterboard but would it better to use something breathable? Does anyone have any alternative ideas?
Cottage is a 17th C timber frame with brick infill. Thatch on one side of the roof, tiles on the other.
Thanks all
