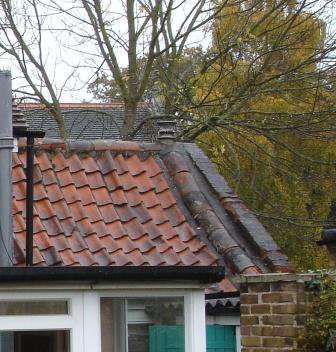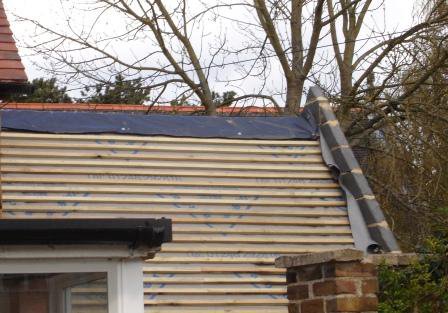Zebra
Member
- Messages
- 3,075
- Location
- St Albans, Hertfordshire
I've made a mistake and I'm not sure how to rectify it. I've had a side extension demolished and rebuilt. There was a gable wall which formed a boundary between myself and the neighbour. In the drawings which the Planners approved, this wall was to be demolished and not rebuilt, so that she gained a bit of garden. But she really wanted to keep it, so we were going to wait and see once the works started, whether it could be saved, but that way I had permission for the worst case scenario.
Turned out it had no foundations, so had to be demolished. The builder said to her that he would rebuild it in exactly the same position and she said OK. The mistake I made is that I should have said at this point "No, in that case we do what is on the drawings, which is to demolish it and not rebuild it." But I too said "OK then."
Now that it is rebuilt and almost finished, it turns out that it is much larger and more imposing than the one that was there before. Here's the old one, and the half-finished new one, which still has to have an outer layer of brick next to the blockwork, then a creasing tile and a brick on edge on top of it, so will be even taller and wider than it is now.
This is not really a period property problem so much as a new build problem, but I'm posting on here because I'm sure some of you will have experience of building extensions in conservation areas. The house is not listed so no conservation officer has ever been involved.
What is really worrying me, is that I don't have planning permission for it the way it is. If we'd been able to leave the old wall there the way it was, that would have been different, but the new one is not what is on the drawings. The builder seems to think it will be fine but I am worrying that if the planning department ever notice, they could make me demolish it. And I hate it anyway, being so large and imposing.
Should I approach the planning department myself and ask their advice? Should I ignore it and hope it's OK and that they don't ever notice and make me demolish the whole thing?
I dread asking the builder to knock the whole end wall down and do it again...


Turned out it had no foundations, so had to be demolished. The builder said to her that he would rebuild it in exactly the same position and she said OK. The mistake I made is that I should have said at this point "No, in that case we do what is on the drawings, which is to demolish it and not rebuild it." But I too said "OK then."
Now that it is rebuilt and almost finished, it turns out that it is much larger and more imposing than the one that was there before. Here's the old one, and the half-finished new one, which still has to have an outer layer of brick next to the blockwork, then a creasing tile and a brick on edge on top of it, so will be even taller and wider than it is now.
This is not really a period property problem so much as a new build problem, but I'm posting on here because I'm sure some of you will have experience of building extensions in conservation areas. The house is not listed so no conservation officer has ever been involved.
What is really worrying me, is that I don't have planning permission for it the way it is. If we'd been able to leave the old wall there the way it was, that would have been different, but the new one is not what is on the drawings. The builder seems to think it will be fine but I am worrying that if the planning department ever notice, they could make me demolish it. And I hate it anyway, being so large and imposing.
Should I approach the planning department myself and ask their advice? Should I ignore it and hope it's OK and that they don't ever notice and make me demolish the whole thing?
I dread asking the builder to knock the whole end wall down and do it again...


