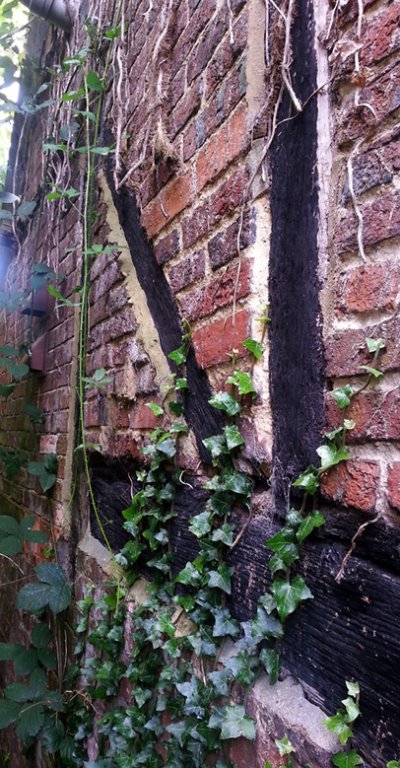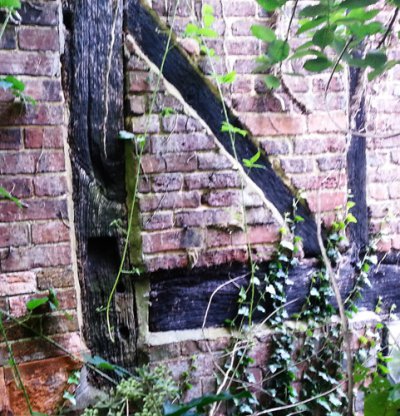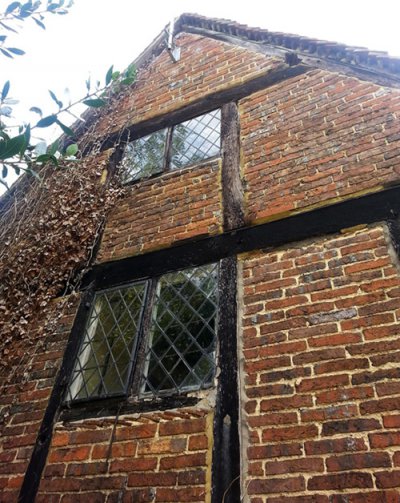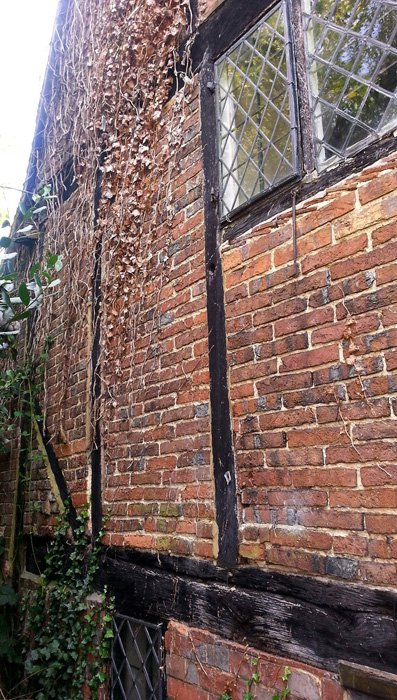Hello all,
I'm new to the discussion forum and hoping that I can find some advice here. Apologies in advance for the long post!
We're in the process of buying a Grade II listed cottage dating from the early 1600's. It's 2 bay timber box-frame with brick infill (originally wattle & daub) and a tiled cat-slide roof.
I enlisted the services of a surveyor who specialises in historic timber-framed buildings and is familiar with the region. I haven't had the report through yet, but I did accompany him when he was doing it so that I could see everything for myself.
Two main issues that came up. The first is that some nice, kind person in the past thought it would be a great idea to repoint in cement - and remortar in some points. Fortunately most of it is literally falling off the wall and so should relatively easy to rake out and repoint with lime.
The second, and more worrying issue is that the infill panels on the gable wall are bowing out and the bricks are standing proud of the timbers - especially since they are only one brick deep and the bricks have been laid in stretcher bond. On the ground and first floor there is plaster-work on the inside of the wall, but in the attic room there is just painted brick. There is a storage area under the eaves on the first floor that doesn't have plaster on the inside and here you can see right through between the bricks in places and there are gaps between the brickwork and the timbers where you can see daylight.
The first and second stories are old tudor bricks and are in lime mortar but pointed in cement, the ground storey is more modern brick and has less issues.
The surveyor said there was significant vibration and he recommends that the majority of the infill panels are removed and repaired and tied in. The bricks are generally in good condition, as are the timbers, so would just be a case of removing them, cleaning them and re-laying in the right mortar in the exact same order that they are at the moment.
So, having had the bad news, the first thing I did was to contact the local Listed Buildings chap who came out to have a look. Initially he said he thought they were fine and not in imminent danger of collapse, but then said that actually a number of panels possibly did need redoing but maybe not. It would have been easier for me if it had been more of a definite yay or nay.
I'm now worrying about whether the panels definitely need doing or not - we may need to negotiate on purchase price and we want to be fair to the vendor, plus as they are the 'original' brick panels I'd rather not do work that doesn't NEED to be done. I worry that a builder may say that work needs doing that actually doesn't and wonder whether I should get a structural engineer before I get quotes.
I was hoping that someone here might be able to advise me on how to tell if brick infill panels are looking decidedly dodgy or if they look okay.
I have lots of pictures if that would help.
I'm new to the discussion forum and hoping that I can find some advice here. Apologies in advance for the long post!
We're in the process of buying a Grade II listed cottage dating from the early 1600's. It's 2 bay timber box-frame with brick infill (originally wattle & daub) and a tiled cat-slide roof.
I enlisted the services of a surveyor who specialises in historic timber-framed buildings and is familiar with the region. I haven't had the report through yet, but I did accompany him when he was doing it so that I could see everything for myself.
Two main issues that came up. The first is that some nice, kind person in the past thought it would be a great idea to repoint in cement - and remortar in some points. Fortunately most of it is literally falling off the wall and so should relatively easy to rake out and repoint with lime.
The second, and more worrying issue is that the infill panels on the gable wall are bowing out and the bricks are standing proud of the timbers - especially since they are only one brick deep and the bricks have been laid in stretcher bond. On the ground and first floor there is plaster-work on the inside of the wall, but in the attic room there is just painted brick. There is a storage area under the eaves on the first floor that doesn't have plaster on the inside and here you can see right through between the bricks in places and there are gaps between the brickwork and the timbers where you can see daylight.
The first and second stories are old tudor bricks and are in lime mortar but pointed in cement, the ground storey is more modern brick and has less issues.
The surveyor said there was significant vibration and he recommends that the majority of the infill panels are removed and repaired and tied in. The bricks are generally in good condition, as are the timbers, so would just be a case of removing them, cleaning them and re-laying in the right mortar in the exact same order that they are at the moment.
So, having had the bad news, the first thing I did was to contact the local Listed Buildings chap who came out to have a look. Initially he said he thought they were fine and not in imminent danger of collapse, but then said that actually a number of panels possibly did need redoing but maybe not. It would have been easier for me if it had been more of a definite yay or nay.
I'm now worrying about whether the panels definitely need doing or not - we may need to negotiate on purchase price and we want to be fair to the vendor, plus as they are the 'original' brick panels I'd rather not do work that doesn't NEED to be done. I worry that a builder may say that work needs doing that actually doesn't and wonder whether I should get a structural engineer before I get quotes.
I was hoping that someone here might be able to advise me on how to tell if brick infill panels are looking decidedly dodgy or if they look okay.
I have lots of pictures if that would help.




