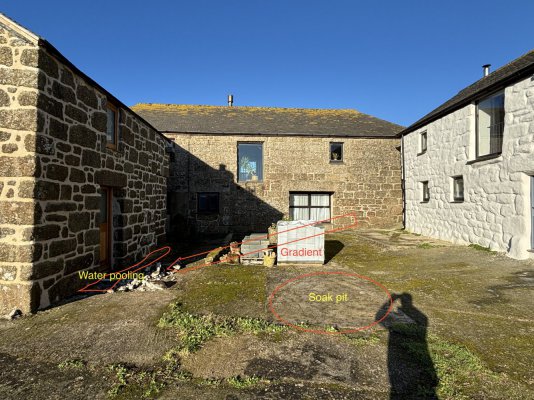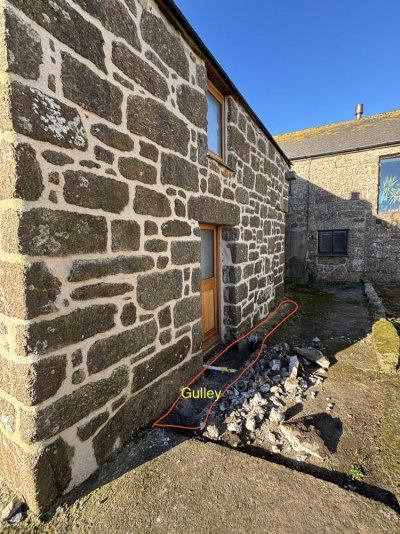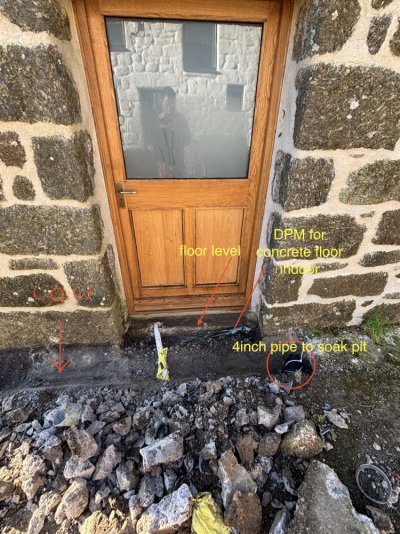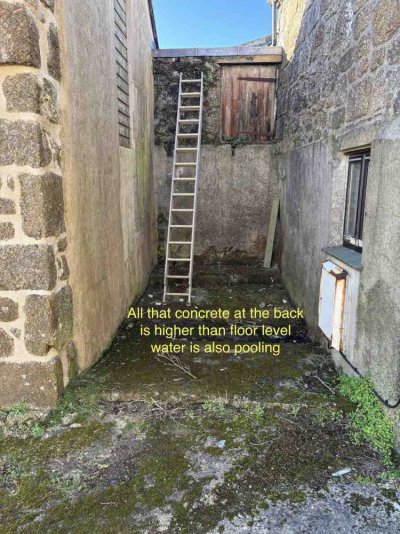tren
Member
- Messages
- 18
- Location
- South West
I am looking for advise on damp/water ingress issue with my barn conversion.
Because of the gradient of the concrete courtyard water flows towards the barn and accumulate above floor level in front of the door (and to the back of the building). Water/damp makes it's way in the building eventually.
I have started digging up the concrete in front of the door and to my surprised I uncovered an old concrete gulley along the wall which is lower than floor level. However that does not solve my problem:
1. one the gradient goes to the left of the door and has no where to go so there will be pooling anyway (I could potentially install/reroute a drainage pipe there connected to my soak pit)
2. they broke part of it to run a 4inch pipe for the gutter (that is not at the lowest point of the gulley) and a conduit for an electricity cable (not needed anymore).
3. I think the gulley only runs to the front of the building not to the back where I also have damp issues.
I have scrolled the forum and the internet and am still wondering what is my best solution to solve this issue in the most cost effective way possible but also how we could tidy up the area at the front at the same time.
What I have in mind so far:
Option1 - french drainage system
Option 2 - Aco drain all around the building
My concerns with that solution is:




Because of the gradient of the concrete courtyard water flows towards the barn and accumulate above floor level in front of the door (and to the back of the building). Water/damp makes it's way in the building eventually.
I have started digging up the concrete in front of the door and to my surprised I uncovered an old concrete gulley along the wall which is lower than floor level. However that does not solve my problem:
1. one the gradient goes to the left of the door and has no where to go so there will be pooling anyway (I could potentially install/reroute a drainage pipe there connected to my soak pit)
2. they broke part of it to run a 4inch pipe for the gutter (that is not at the lowest point of the gulley) and a conduit for an electricity cable (not needed anymore).
3. I think the gulley only runs to the front of the building not to the back where I also have damp issues.
I have scrolled the forum and the internet and am still wondering what is my best solution to solve this issue in the most cost effective way possible but also how we could tidy up the area at the front at the same time.
What I have in mind so far:
Option1 - french drainage system
- dig all the concrete up in front and back of the barn (approx 2m wide)
- dig a french drain along the wall and install perforated pipe and membrane connecting it to existing soak pit.
- Top the entire area up with gravel keeping it below floor level to have a nice and tidy front area
Option 2 - Aco drain all around the building
My concerns with that solution is:
- My levels are all over the place so I would need to essentially install it much lower than the existing concrete level in some places.
- The granite stone are not flat so my Aco drain won't be able to sit nicely against the wall. Is that a problem? What shall I fill the gap with if not?
- It won't leave me with a tidy and clean outdoor area, we don;t have the budget to pave or anything like that at the moment




