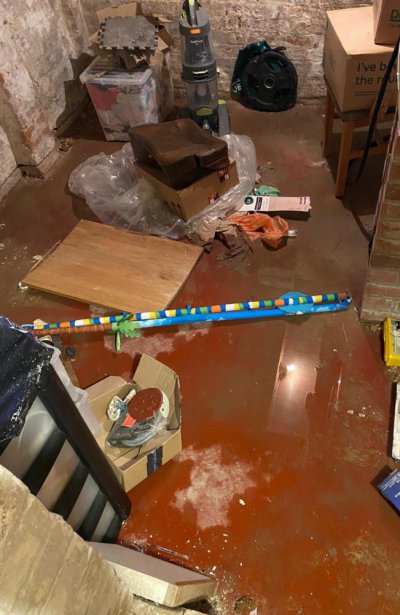We have an Edwardian house that we have been loving restoring with original features throughout. Last year we had a new patio laid and, despite me flagging concerns at the time, there were two points at which the raised patio became almost level with the bottom of the air bricks. I am sure that, in one room, this has now led to a degree of damp through the plaster ( I can't check the other room because the wall is panelled) We have a timber sub floor so I am assuming the bricks are still needed for ventilation - although both rooms are served by additional bricks in the walls that remain a good height from the ground. Should I block up the two air bricks causing concern, leaving the other bricks to ensure adequate ventilation? Or, should I seek some other solution e.g: half concreting the two bricks to increase clearance from ground level while still providing some ventilation, or installing a gully surround to help reduce possible ingress in wet weather?
First hand experiences, ideas or suggestions would be much appreciated. Thanks in anticipation.
First hand experiences, ideas or suggestions would be much appreciated. Thanks in anticipation.

