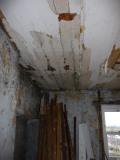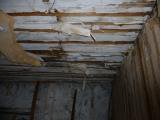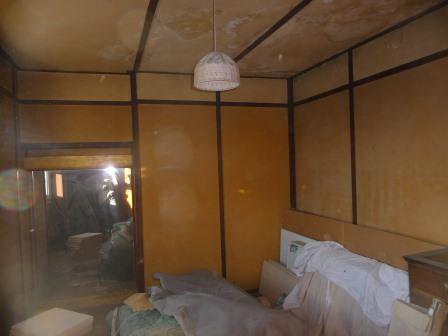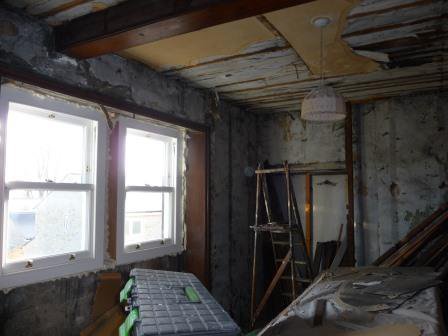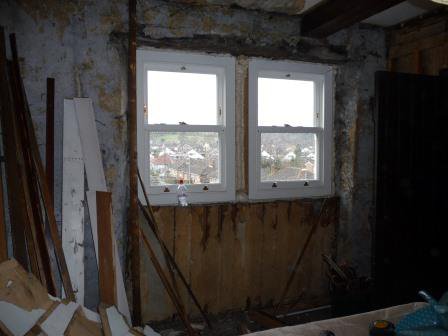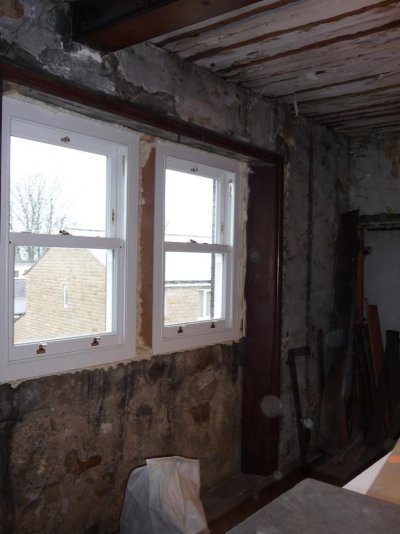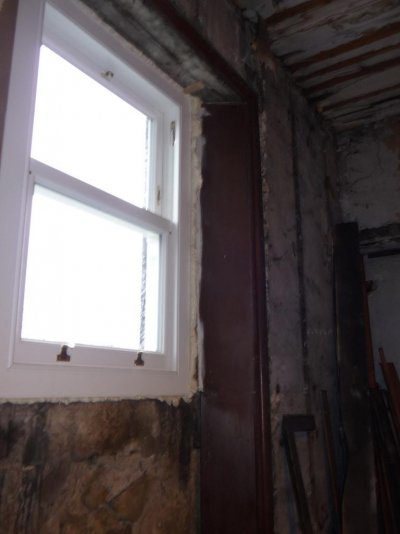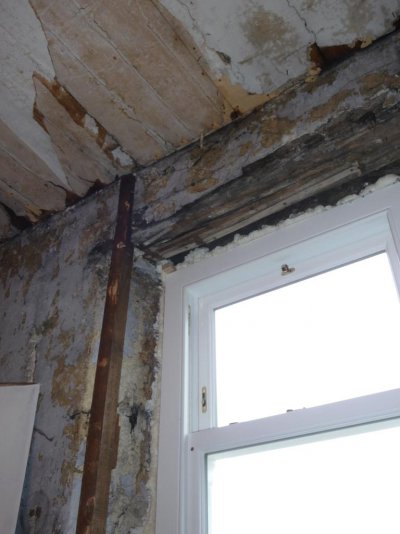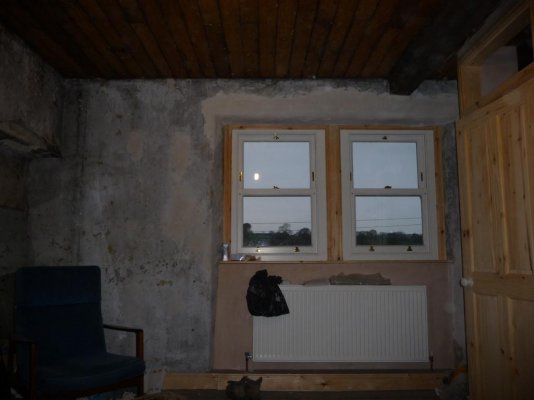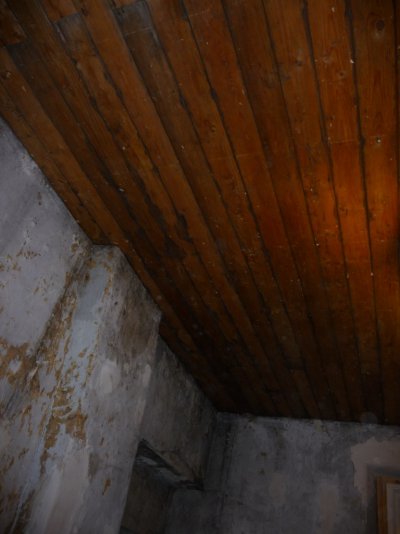Cocoa
Member
- Messages
- 49
- Location
- West Yorkshire
Hello all,
I have put in a few hard days' work over the Christmas break, and my upstairs has gone from in need of an update, to absolutely frightful! Anyway, I have been left with a few questions and I was hoping you would be able to offer some thoughts and advice (be warned this is a bit of an essay!)
Here's my top floor, before and after my labour. Sometime (I think possibly in the 50's) the walls were covered with this delightful mdf/chipboard type panneling. Not nice, and less nice after water damage, but I can understand why they would have done it, as the plaster behind needs some work.
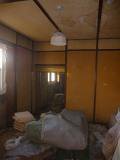
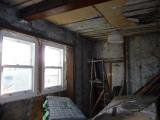
As I have done my lime course at Mike Wye's, I am keen to have a go at the replastering myself, I ws thinking of using ecocork to provide some extra insulation. Has anyone tried this?
http://www.mikewye.co.uk/mikeprices.htm#ecoCORK
The house was built in 1820. The external walls are two layers of stone with rubble infill. Bafflingly, below all the windows the walls are only single skin. The nasty Georgian repro windows have been replaced with wooden double-glazed sashes and the stone mullions replaced as well, but the draught below the windows is still palpable. (and I know that the sealant used by the windows guys is not age-appropriate, breathable &etc - I just hope that as it is limited to just around the windows it's going to be ok!)
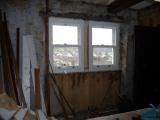
So, questions are:
(1) I phoned Mike Wye's and asked about using pavadentro thermal wall insulation board just underneath the window. However, the response was that if I only insulate one section of the wall I would create a thermal bridge, one part of the wall being better insulated than the rest. But I don't understand why this should create an issue, as by being single rather than double skin, this section of the wall is less insulated than the rest - would;t I just be evening things out?
http://www.mikewye.co.uk/naturalproducts.htm#Pavadentro
(2) Another option is to build a small stud wall and put thermafleece behind it. Would I need to use anything between the external wall and the insulation, to stop it getting damp and mouldy?
(3) Some deep architraving had been added around the windows at some points in the building's life, which came down with the rest of the panneling and the installation of new windows. If I am insulating under the windows and creating a deeper sill, then I don't see any need to ut it back. How would I plaster around the corners? Would I need to use metal beading, or could I just plaster straight onto the stone and create a more rounded corner? http://www.diy.com/nav/build/building-materials/plastering-plasterboard-coving/plasterers_metal_work/Expamet-Plasterboard-Edging-Bead-13mm-x-3m-9273240?skuId=9282940
(4) Not sure if you can see it, but above the window there are some wooden beams. I believe that they would have been plastered originally, but that plaster is really blows and is about to come down. (breathing lightly on it should about do it!) Any need to replaster over, or could I just leave the beam exposed? Are there any building regs that would prohibit me from doing that?
I have put in a few hard days' work over the Christmas break, and my upstairs has gone from in need of an update, to absolutely frightful! Anyway, I have been left with a few questions and I was hoping you would be able to offer some thoughts and advice (be warned this is a bit of an essay!)
Here's my top floor, before and after my labour. Sometime (I think possibly in the 50's) the walls were covered with this delightful mdf/chipboard type panneling. Not nice, and less nice after water damage, but I can understand why they would have done it, as the plaster behind needs some work.


As I have done my lime course at Mike Wye's, I am keen to have a go at the replastering myself, I ws thinking of using ecocork to provide some extra insulation. Has anyone tried this?
http://www.mikewye.co.uk/mikeprices.htm#ecoCORK
The house was built in 1820. The external walls are two layers of stone with rubble infill. Bafflingly, below all the windows the walls are only single skin. The nasty Georgian repro windows have been replaced with wooden double-glazed sashes and the stone mullions replaced as well, but the draught below the windows is still palpable. (and I know that the sealant used by the windows guys is not age-appropriate, breathable &etc - I just hope that as it is limited to just around the windows it's going to be ok!)

So, questions are:
(1) I phoned Mike Wye's and asked about using pavadentro thermal wall insulation board just underneath the window. However, the response was that if I only insulate one section of the wall I would create a thermal bridge, one part of the wall being better insulated than the rest. But I don't understand why this should create an issue, as by being single rather than double skin, this section of the wall is less insulated than the rest - would;t I just be evening things out?
http://www.mikewye.co.uk/naturalproducts.htm#Pavadentro
(2) Another option is to build a small stud wall and put thermafleece behind it. Would I need to use anything between the external wall and the insulation, to stop it getting damp and mouldy?
(3) Some deep architraving had been added around the windows at some points in the building's life, which came down with the rest of the panneling and the installation of new windows. If I am insulating under the windows and creating a deeper sill, then I don't see any need to ut it back. How would I plaster around the corners? Would I need to use metal beading, or could I just plaster straight onto the stone and create a more rounded corner? http://www.diy.com/nav/build/building-materials/plastering-plasterboard-coving/plasterers_metal_work/Expamet-Plasterboard-Edging-Bead-13mm-x-3m-9273240?skuId=9282940
(4) Not sure if you can see it, but above the window there are some wooden beams. I believe that they would have been plastered originally, but that plaster is really blows and is about to come down. (breathing lightly on it should about do it!) Any need to replaster over, or could I just leave the beam exposed? Are there any building regs that would prohibit me from doing that?

