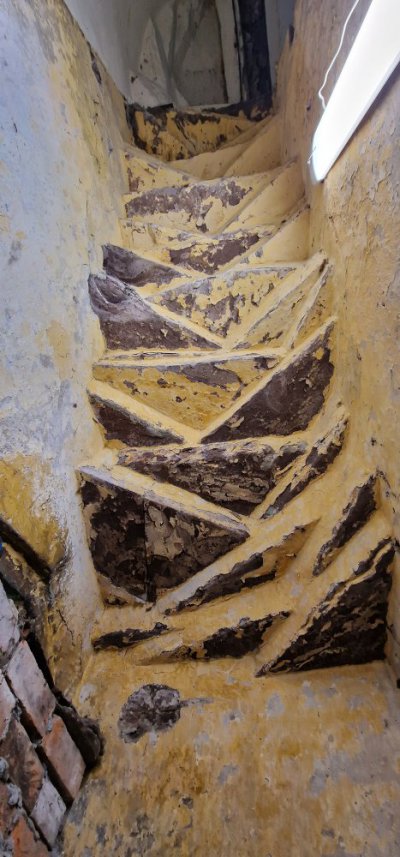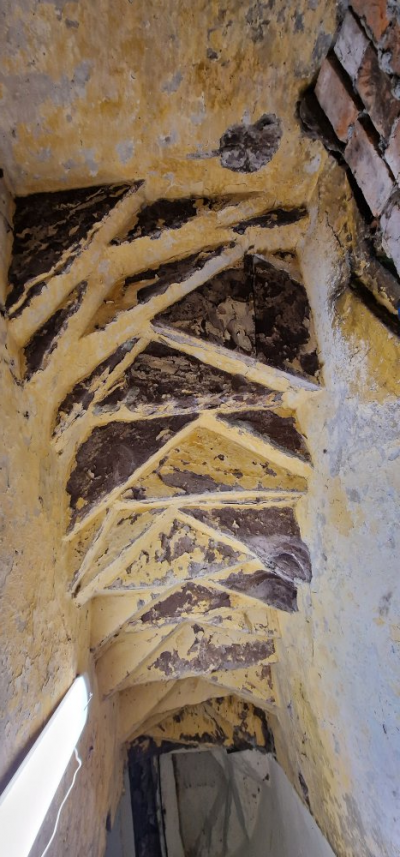You are using an out of date browser. It may not display this or other websites correctly.
You should upgrade or use an alternative browser.
You should upgrade or use an alternative browser.
A staircase..?
- Thread starter powlow
- Start date
Think it would be a stretch to confirm or not from the pic! But my interest is certainly piqued…! What’s the info/pics on the rest of the house? Deepest SW or Wales? Any pics and of course context/location…
If they are stairs, it’s an interesting construction approach and I think I’m seeing incline from right to left, if I rotate 45deg anti clockwise. If so, I see a switch from straight to curved towards the top, but can’t fathom how that’s a different set of steps…
What’s in the way of seeing them from the top??
If they are stairs, it’s an interesting construction approach and I think I’m seeing incline from right to left, if I rotate 45deg anti clockwise. If so, I see a switch from straight to curved towards the top, but can’t fathom how that’s a different set of steps…
What’s in the way of seeing them from the top??
Hello!
Thanks for the reply. It's Wales, where I am when taking that picture is s a stair case that was used by the priests to access the house.
I cannot find any access to them. I am at ground level looking up to them. I think they go into the attic, but from what I can see if the attic (3ft above the attic door there is ship lap the length), the wall is solid, although above ship lap there could be a way in, but no way out??
Apparently there is a priest hole somewhere in the house as well. This is the stair case I found, the outer door has been blocked as you see, with a turn at the top onto the room, well 6" before the current floor level in the bedroom..
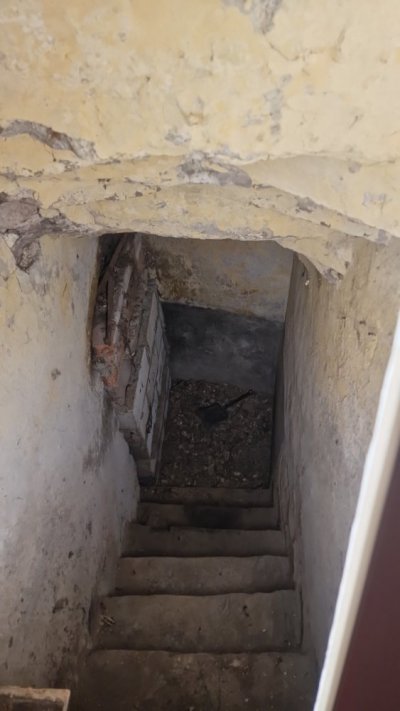
Thanks for the reply. It's Wales, where I am when taking that picture is s a stair case that was used by the priests to access the house.
I cannot find any access to them. I am at ground level looking up to them. I think they go into the attic, but from what I can see if the attic (3ft above the attic door there is ship lap the length), the wall is solid, although above ship lap there could be a way in, but no way out??
Apparently there is a priest hole somewhere in the house as well. This is the stair case I found, the outer door has been blocked as you see, with a turn at the top onto the room, well 6" before the current floor level in the bedroom..

CliffordPope
Member
- Messages
- 1,023
If it is a staircase then it seems to be upsidedown.
As a fly on the wall I can imagine walking "down" it, but if that view really is looking upwards from the bottem then all the flat steps are constructed the wrong way up. It looks perhaps more like elaborate corbelling?
As a fly on the wall I can imagine walking "down" it, but if that view really is looking upwards from the bottem then all the flat steps are constructed the wrong way up. It looks perhaps more like elaborate corbelling?
Stevers
Member
- Messages
- 971
- Location
- Mendip Hills
Every other course could be a step complete with turn at the bottom, but that pattern seems to break down at the top.
CliffordPope
Member
- Messages
- 1,023
Yes I am sat under looking up. At the top there is a definite spiral visible, but looks small steps. As the bricked up door was the ancient entrance for the clergy to the house perhaps its decorative, but there must be a void above or that's a very very thick infill that goes a good 40ft above what we see there...
That's the door and the step out of the building is what contains the staircase I'm sat on and what's above.... there is a chimney there, so I guess there are 2 long since covered fireplaces on the ground and 1st floor too..
Also there appears to be an infilled window above the door that would be inside the above "staircase"
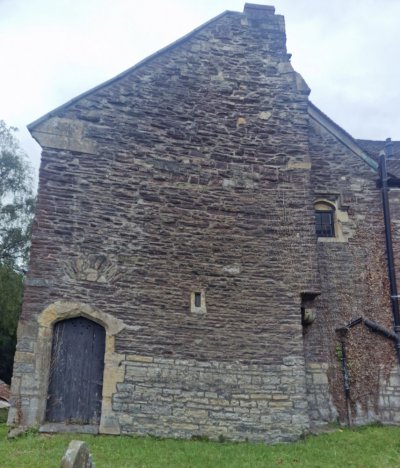
That's the door and the step out of the building is what contains the staircase I'm sat on and what's above.... there is a chimney there, so I guess there are 2 long since covered fireplaces on the ground and 1st floor too..
Also there appears to be an infilled window above the door that would be inside the above "staircase"

CliffordPope
Member
- Messages
- 1,023
Well obviously you know where you were sitting and you took the photograph!
But I just find it very difficult to picture scrambling up a chute with no ledges to stand on and no handholds.
But I just find it very difficult to picture scrambling up a chute with no ledges to stand on and no handholds.
malcolm
& Clementine the cat
- Messages
- 1,888
- Location
- Bedfordshire
I found the photo confusing too. I'm guessing it's the roof over an existing staircase. If you were going to make a ceiling you wouldn't do it like that so likely it is the supporting structure for a staircase above. Back then I imagine the house might have been a bit defensive and the lower level staircase might have replaced the upper level one when there was less need for a defensive layout.
What a fabulous house! It looks like there are three distinct stone types/building styles in that wall. It wouldn't be surprising if the house has been extensively rebuilt in the past and the layout changed at the same time. Chimneys for example are a relatively modern invention that might have been added after the house was first built.
It would be fun to see more of the house.
What a fabulous house! It looks like there are three distinct stone types/building styles in that wall. It wouldn't be surprising if the house has been extensively rebuilt in the past and the layout changed at the same time. Chimneys for example are a relatively modern invention that might have been added after the house was first built.
It would be fun to see more of the house.
Hi Malcom,I found the photo confusing too. I'm guessing it's the roof over an existing staircase. If you were going to make a ceiling you wouldn't do it like that so likely it is the supporting structure for a staircase above. Back then I imagine the house might have been a bit defensive and the lower level staircase might have replaced the upper level one when there was less need for a defensive layout.
What a fabulous house! It looks like there are three distinct stone types/building styles in that wall. It wouldn't be surprising if the house has been extensively rebuilt in the past and the layout changed at the same time. Chimneys for example are a relatively modern invention that might have been added after the house was first built.
It would be fun to see more of the house.
It is a fabulous place, we are over the moon, just it needs a fair bit of TLC! Yes there are 3, perhaps 4 different stone developments to it (3 at the side you see!)
The attic for example... about 3 foot above the attic hatch is shiplap the whole length of attic! A cellar that has long since been sealed up etc etc! I will of course put further pictures up as we progress, it's just this structure fascinates me and I have zero idea how to get to it!! Some of the internal old plaster that was blown I removed in the hope there was some evidence of a doorway to it, but nothing!!!
malcolm
& Clementine the cat
- Messages
- 1,888
- Location
- Bedfordshire
If you have access to an adjacent room and a drill you could poke an articulating inspection camera through and have a look. The camera might be expensive as most are just to look close up. Stronger light, longer focal distance, and articulation once it's through the hole will make it more pricey.
I drilled a few holes behind the hanging pictures to figure out my wall construction. Once the picture was back up the ex never knew.
I drilled a few holes behind the hanging pictures to figure out my wall construction. Once the picture was back up the ex never knew.
I have a very cheap USB inspection camera that cost less than £10 (ebay/amazon). At only 8mm diameter, it doesn't need huge hole to fit through. The distance over which an image is "in focus" is surprisingly quite large - At a guess, from under 500mm to over 3m. Put the illumination LEDs in the end are pretty pathetic, so it needs additional lighting when used in dark areas. Still a handy tool to have in the arsenal.If you have access to an adjacent room and a drill you could poke an articulating inspection camera through and have a look. The camera might be expensive as most are just to look close up. Stronger light, longer focal distance, and articulation once it's through the hole will make it more pricey.
Now I can orientate it in the building, I could stretch to the ‘start’ of the steps being curved to enter at the bottom with the out of shot return flank of the building being on your right shoulder before turning 90 to walk up above the existing stairs. However, the location that puts the upper ‘spiral’ in I just can’t reconcile as being how they would flow.
However, do they stop before the fireplace stack? Otherwise I wonder if the insertion of the fireplaces put an end to their use a long time ago… and equally, where do the stairs you’re on go in relation to the stack?
So many questions!! Do you have floor plans?
The small arch I could explain away as a load distributor for the doorway below given the random rubble construction. It’s not dressed or adequate for a window opening. I assume the actual small window to the right is in the open stairwell?
However, do they stop before the fireplace stack? Otherwise I wonder if the insertion of the fireplaces put an end to their use a long time ago… and equally, where do the stairs you’re on go in relation to the stack?
So many questions!! Do you have floor plans?
The small arch I could explain away as a load distributor for the doorway below given the random rubble construction. It’s not dressed or adequate for a window opening. I assume the actual small window to the right is in the open stairwell?
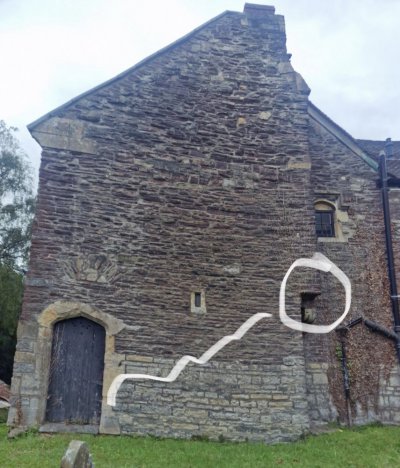
Also, what’s going on here with the stone ‘jetty’? I’m assuming the stairs you can see follow the white wiggly line? So where is the chimney stack - further around the right flank set back from this elevation, so the stairs go up the side of the fireplaces which would face towards the left of the image with firebacks on the right hand wall?
Do I also spot a headstone in the foreground?!

