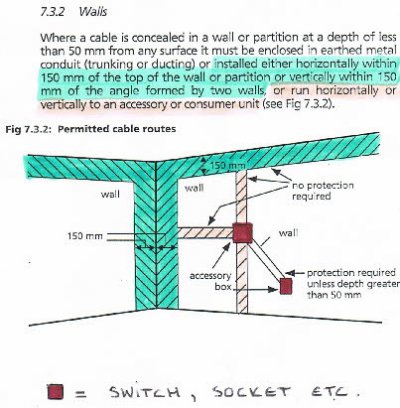Roger H
Member
- Messages
- 338
- Location
- Northumberland
I’ve a groundfloor defunct range opening whose chimney stack at first and roof level was removed by a previous owner. Reinstatement will never be possible as an extension is accessed via the position of the old chimney at 1st floor. I want to run some wires down to serve downlighters in the old hearth but the retained slab of the first floor hearth is immovably insitu. Without dropping plasterboard, what is the typical construction detail of these? Building is 1840s stone cottage – hearth stone is black slate – depth undetermined. Looking into floor-void, joists run towards hearth – however, what I presume to be a trimmer runs at 90 degrees in front of hearth. Hearth projects 50cm forward from face of chimney breast below. What might I find on the other side of the trimmer? More trimmer? Rubble? Stone? Underneath is a plaster cieling that I am not keen on breaking into unless no other route. Any ideas appreciated.


