Stan5
Member
- Messages
- 1
- Location
- Bedford, UK
Hello,
I've just purchased a 1890's Victorian end of terrace property, it's a solid brick wall and around 30 years ago it was repointed on the west facing gable wall with concrete as well as a render 1.5m up the side of the wall.
Internally, where it had suffered damp issues along the bottom, it had more concrete plaster along the bottom 500mm of the internal rooms on the ground floor, clearly of the belief that it'll keep moisture out.
I've removed all the damp plaster upstairs and I've removed half of it downstairs.
The property now has serious damp issues, it has been vacant for 2 years and I'm sure this has compounded the problem, as well as very thick strong wallpaper that has helped trapped the moisture in walls.
My original plan was to strip back the plaster internally, and install wood fibre boards to improve the thermal performance of the property. However, I am concerned that with the gable wall already having it's breathability hampered by the concrete render and repoint, will the wood fibre boards pull enough water out of the wall that comes in from the exterior?
Would I be better off installing a lime based plaster internally which would help pull the moisture through the wall and out the other side by increased breathability but lower thermal performance?
Part of my thinking is that with the wall being west facing, it is likely to get a lot of heavy rainfall, so any improved breathability would really help mitigate the concrete repointing.
I know the correct thing to do is to repoint the entire house and strip off the concrete, but it's a very thin render and the small section I took off damaged the brickwork (Albeit, it had cracked pretty badly and was trapping moisture), so I am concerned I would also have significant repair job under the render once removed and did not budget for a full repoint in my house purchase, so it's something I would like to delay doing for 18/24 months if possible!
Another idea was if I only removed the bottom 9 inches of the render outside, would this let any water that got in behind the concrete fall down and release through the bottom? It's also most likely breaching the dpc layer, which I will lift up the floorboards internally and check today.
Uploaded pictures, can upload more if people need.
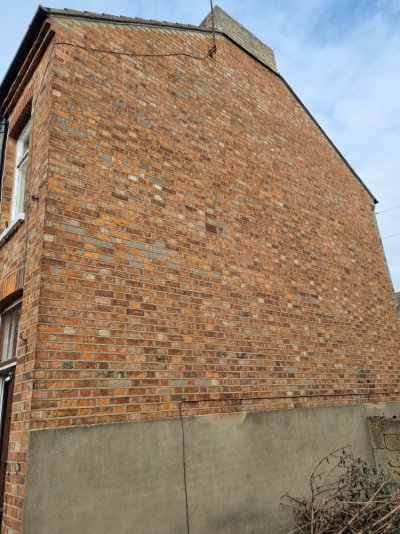
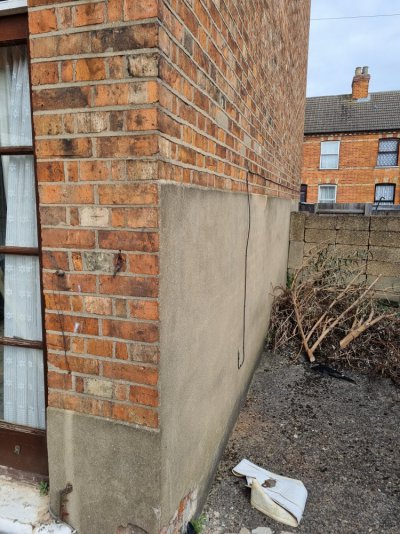
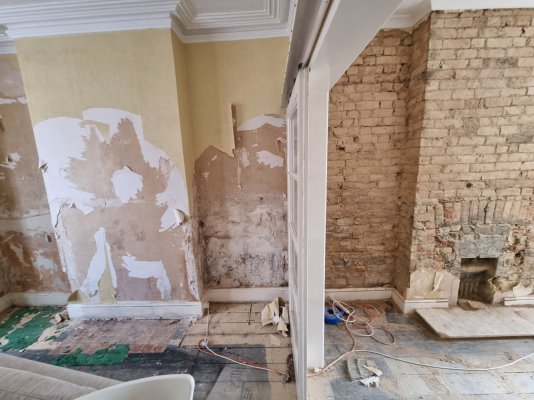
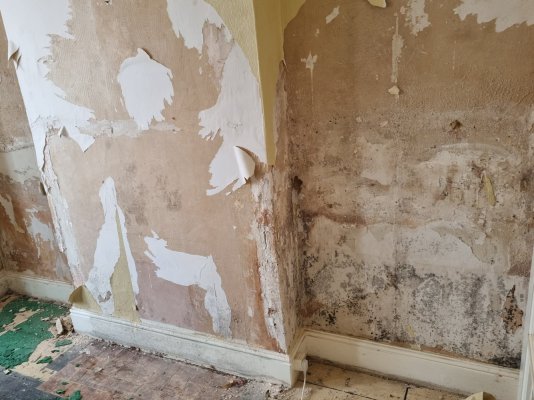
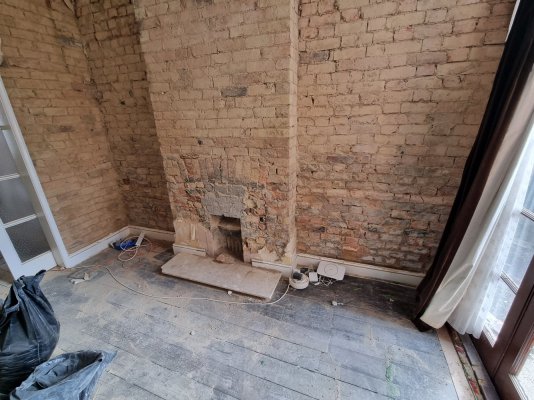
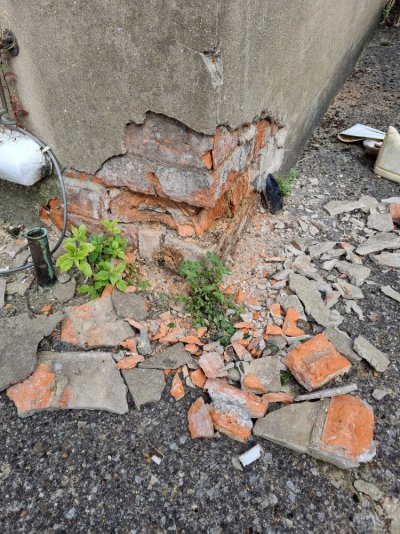
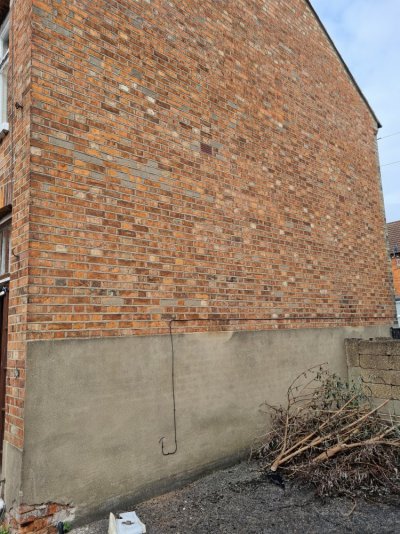
I've just purchased a 1890's Victorian end of terrace property, it's a solid brick wall and around 30 years ago it was repointed on the west facing gable wall with concrete as well as a render 1.5m up the side of the wall.
Internally, where it had suffered damp issues along the bottom, it had more concrete plaster along the bottom 500mm of the internal rooms on the ground floor, clearly of the belief that it'll keep moisture out.
I've removed all the damp plaster upstairs and I've removed half of it downstairs.
The property now has serious damp issues, it has been vacant for 2 years and I'm sure this has compounded the problem, as well as very thick strong wallpaper that has helped trapped the moisture in walls.
My original plan was to strip back the plaster internally, and install wood fibre boards to improve the thermal performance of the property. However, I am concerned that with the gable wall already having it's breathability hampered by the concrete render and repoint, will the wood fibre boards pull enough water out of the wall that comes in from the exterior?
Would I be better off installing a lime based plaster internally which would help pull the moisture through the wall and out the other side by increased breathability but lower thermal performance?
Part of my thinking is that with the wall being west facing, it is likely to get a lot of heavy rainfall, so any improved breathability would really help mitigate the concrete repointing.
I know the correct thing to do is to repoint the entire house and strip off the concrete, but it's a very thin render and the small section I took off damaged the brickwork (Albeit, it had cracked pretty badly and was trapping moisture), so I am concerned I would also have significant repair job under the render once removed and did not budget for a full repoint in my house purchase, so it's something I would like to delay doing for 18/24 months if possible!
Another idea was if I only removed the bottom 9 inches of the render outside, would this let any water that got in behind the concrete fall down and release through the bottom? It's also most likely breaching the dpc layer, which I will lift up the floorboards internally and check today.
Uploaded pictures, can upload more if people need.







