Hello all,
We are buying our first house and before we exchange I'd welcome some friendly advice regarding issues highlighted by our survey.
Context: 1890s terraced Victorian house. Suspended floor throughout to the exception of kitchen (concrete solid floor built in 2002). Back garden was paved entirely same time (see pictures below).
The surveyor and we noted the following (see also pictures below):
So far we were thinking of:
1- digging a trench alongside the extension/the infill, fill it with gravel and in front of this install an ACO drain (our builder said only an ACO against the walls with no trench would capture all the water and the wall would dry but it feels like we should try to get the water away from the base of the walls entirely?)
2- get rid of all the paving in the second half of the patio so the ground can absorb that normally
3- we have not clue how to retrofit the rear ventilation other than ripping the kitchen concrete slab apart and running the air pipes properly
Would anybody have some advice to spare for us?...
Thanks a lot!
Ellis

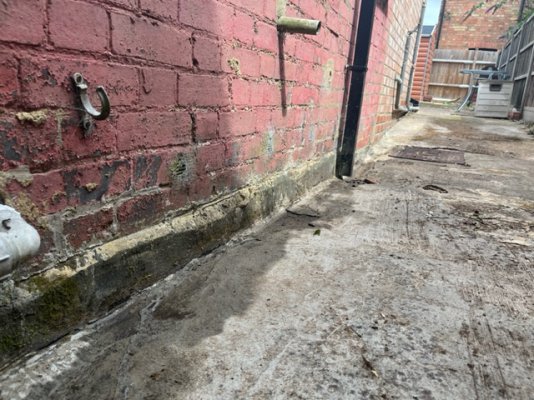
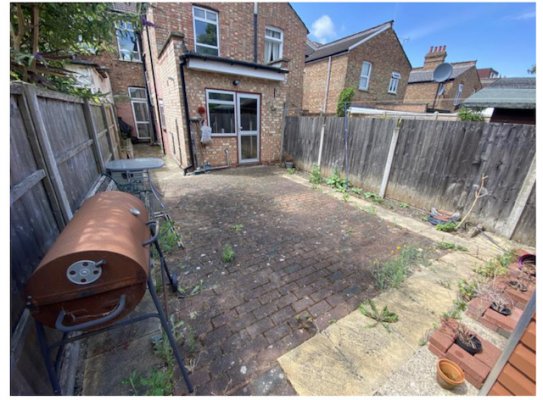
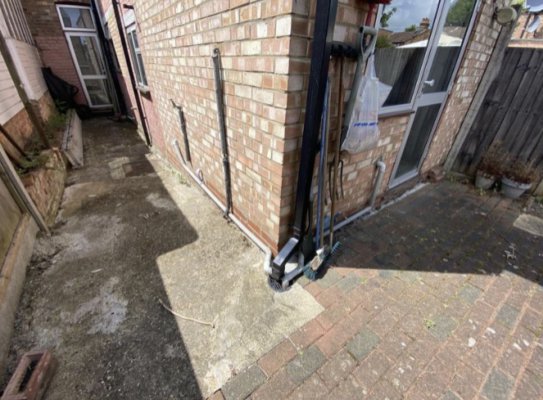
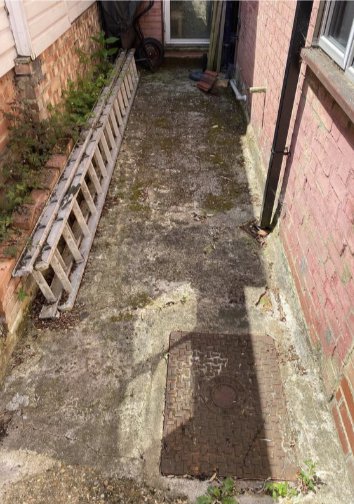
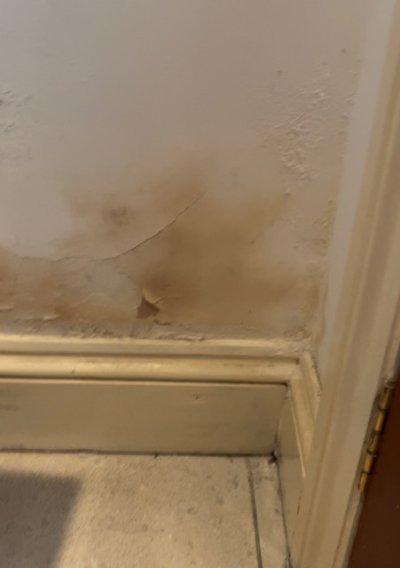
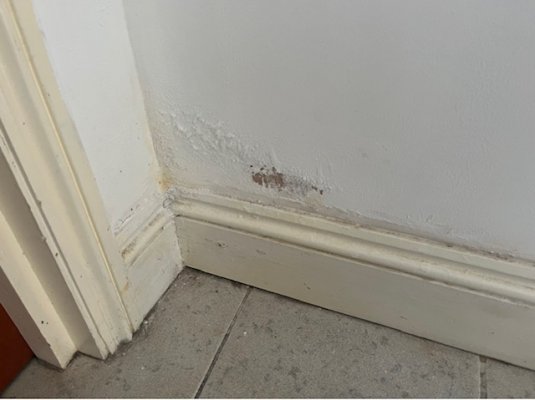
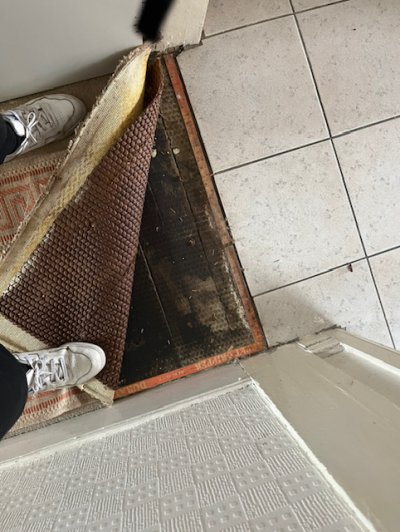
We are buying our first house and before we exchange I'd welcome some friendly advice regarding issues highlighted by our survey.
Context: 1890s terraced Victorian house. Suspended floor throughout to the exception of kitchen (concrete solid floor built in 2002). Back garden was paved entirely same time (see pictures below).
The surveyor and we noted the following (see also pictures below):
- Damp picked up in the kitchen extension, ground floor bathroom and dining room (although the three times I have been at the property there was no noticeable damp smell...maybe the carpets help)
- High ground levels and the patio slopes towards the house and the side return
- No ventilation at the back- only one to the far left corner of the side return and no visible airbricks at the front meaning the concrete extension is likely blocking all airbricks from original house (hence damp patches at the junction between the two and dark looking floorboards?)
So far we were thinking of:
1- digging a trench alongside the extension/the infill, fill it with gravel and in front of this install an ACO drain (our builder said only an ACO against the walls with no trench would capture all the water and the wall would dry but it feels like we should try to get the water away from the base of the walls entirely?)
2- get rid of all the paving in the second half of the patio so the ground can absorb that normally
3- we have not clue how to retrofit the rear ventilation other than ripping the kitchen concrete slab apart and running the air pipes properly
Would anybody have some advice to spare for us?...
Thanks a lot!
Ellis








