HollaHolland
Member
- Messages
- 2
- Location
- North West
Hi, I've been following a few threads on here with interest as I have similar issues with my 1890's victorian end terraced house. It would be great to get some help fixing some issues I'm having.
As some background, I've recently tried to sell the house, but the building surveyor noted potential damp to chimney breasts, damp to most internal walls, repointing needed to exterior walls, spalled bricks, chimney pot not capped, raised external levels etc. The buyer has walked away. The surveyor actually gave a £0 valuation which I find unbelievable and obviously scared the buyer and the mortgage lender - it suggests the house is falling down! To point out for the 'damp' he used a protimeter - and having read up a lot about them I question the accuracy when used in plaster. That said I'm aware there are some things that need fixing such as the roofing items and raised external levels. We've taken the house off the market and want to sort the issues this year before the winter period hits ideally.
The house is solid wall construction. The living room and hallway are suspended construction and the dining room and kitchen at the back of the house are solid floor. There is a slate damp proof course to the walls. There is a modern dpc to the bay window which has been added later. I've provided a plan below pointing out these details.
The house has previously had damp proof course injected in 1996. It's 'technically' still under warranty as lasts for 30 years, however the company seems to have been dissolved so likely no recourse there. Having read lots of articles about the injected dpc it doesn't seem to be relevant anyway and may have done more harm than good.
The only evidence of damp is slightly discoloured paint to the external walls facing the alleyway and around one of the chimney breasts. There is some bubbling paint to some of these areas. There is no smell or any other indication of damp. There are no tide marks etc. We are careful with ventilating the rooms, keeping windows on vent at all times in the spring, summer, autumn (and open fully when possible), and then using a high performance dehumidifier during the winter in the dining room / living room.
I think the discoloured paint / bubbling as below might be from salts in the bricks coming through and disturbing the paint? It's about 1.5m up the wall.
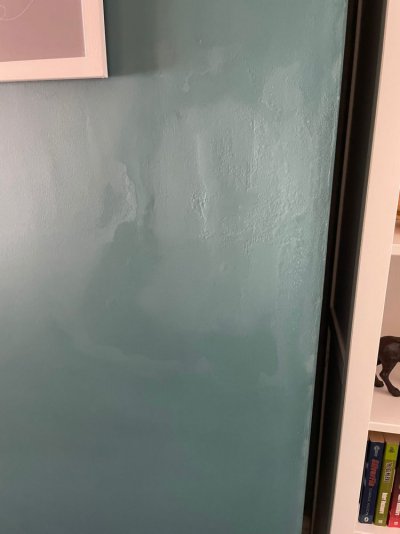
I need to carry out some more investigations into the sub floor timbers to see what the current situation is, but when I had the floor boards up 5 years ago there was no sign of any rot or damp that I could see. I strengthened the floor using treated timber propped onto some of the dwarf walls, with a run of 300mm wide dpc underneath the timber. This has helped the situation whilst I've lived there and has stopped most of the 'springing' and 'bouncing', but the surveyor has put down his trusty spirit level and noted there is a cross fall in the floor towards the external wall, and recommended a damp and timber survey.
Proposed works I'm planning:
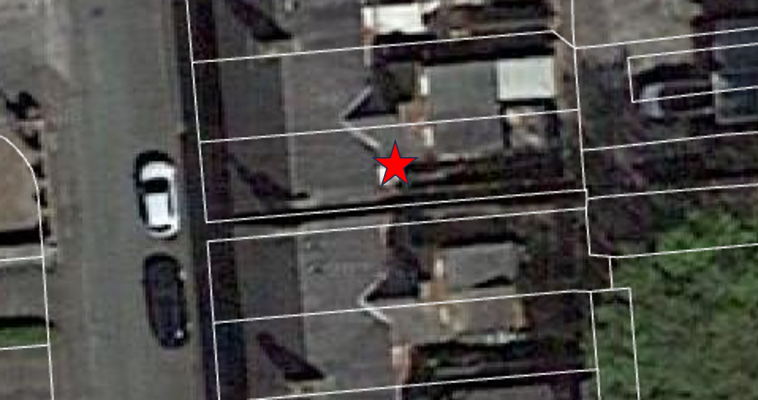
Do the proposed works sound sensible and likely to be successful?
Apologies this is a lengthy first post!!....
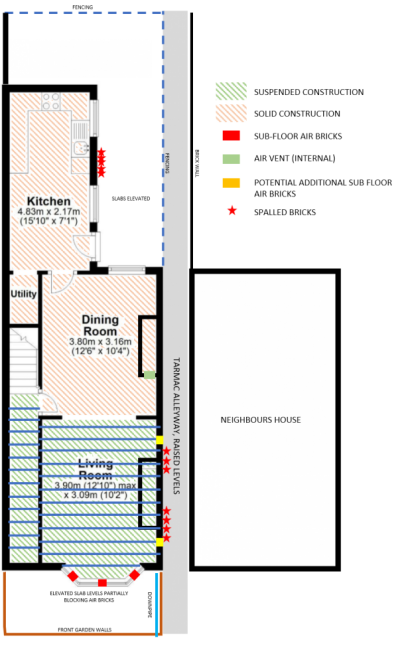
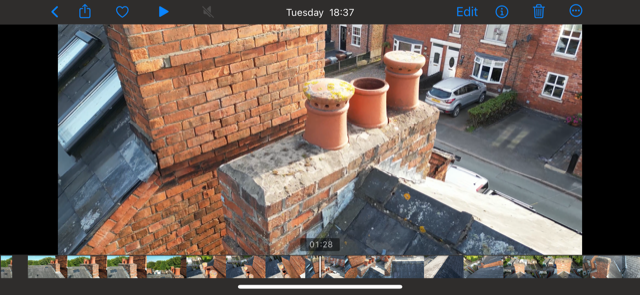
Capping to chimney required.
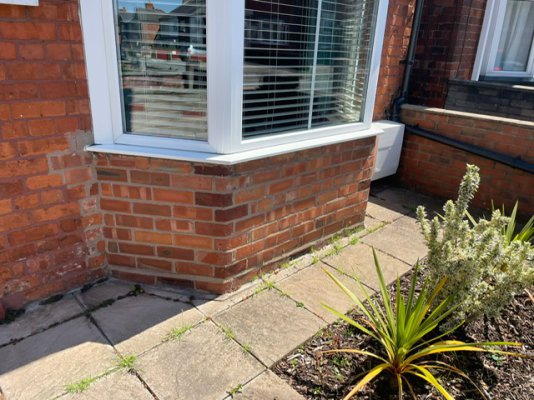
front garden bay window
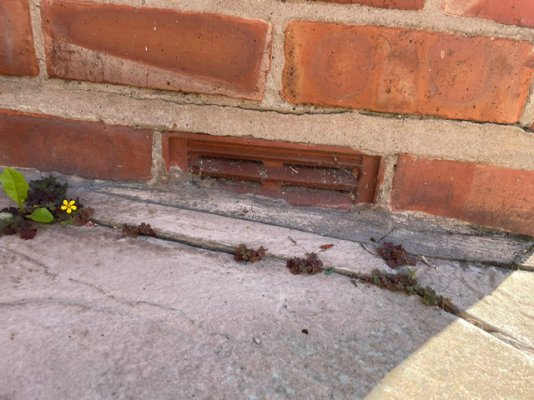
partially blocked air vents to front bay window
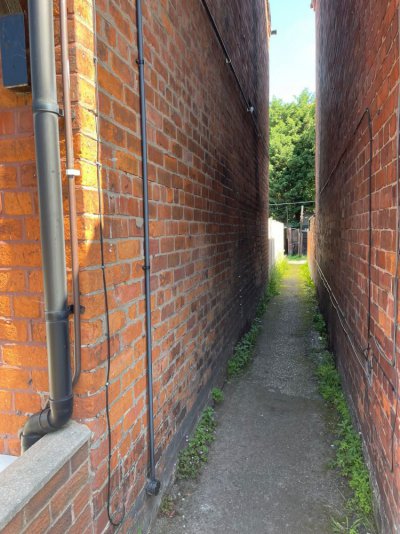
side alley (damp spots where the chimney stacks are?)
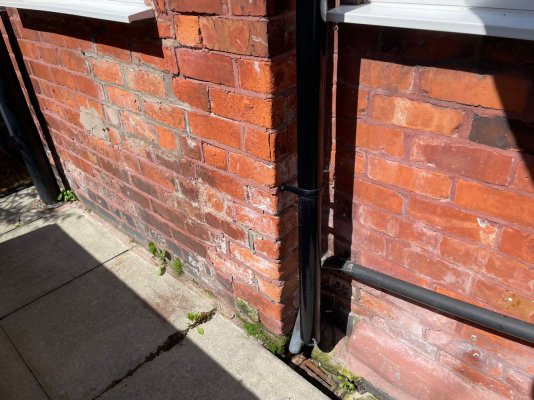
Spalled bricks and repointing needed
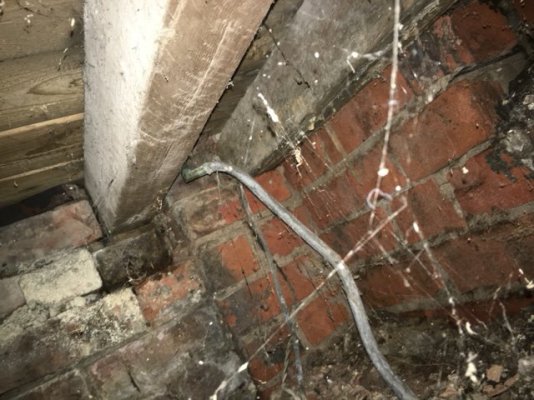
timbers in 2018, with what looks like suitable void of circa 500mm.
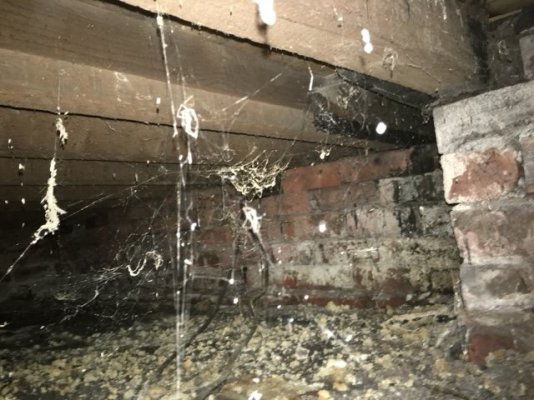
timbers in 2018, with what looks like suitable void of circa 500mm.
As some background, I've recently tried to sell the house, but the building surveyor noted potential damp to chimney breasts, damp to most internal walls, repointing needed to exterior walls, spalled bricks, chimney pot not capped, raised external levels etc. The buyer has walked away. The surveyor actually gave a £0 valuation which I find unbelievable and obviously scared the buyer and the mortgage lender - it suggests the house is falling down! To point out for the 'damp' he used a protimeter - and having read up a lot about them I question the accuracy when used in plaster. That said I'm aware there are some things that need fixing such as the roofing items and raised external levels. We've taken the house off the market and want to sort the issues this year before the winter period hits ideally.
The house is solid wall construction. The living room and hallway are suspended construction and the dining room and kitchen at the back of the house are solid floor. There is a slate damp proof course to the walls. There is a modern dpc to the bay window which has been added later. I've provided a plan below pointing out these details.
The house has previously had damp proof course injected in 1996. It's 'technically' still under warranty as lasts for 30 years, however the company seems to have been dissolved so likely no recourse there. Having read lots of articles about the injected dpc it doesn't seem to be relevant anyway and may have done more harm than good.
The only evidence of damp is slightly discoloured paint to the external walls facing the alleyway and around one of the chimney breasts. There is some bubbling paint to some of these areas. There is no smell or any other indication of damp. There are no tide marks etc. We are careful with ventilating the rooms, keeping windows on vent at all times in the spring, summer, autumn (and open fully when possible), and then using a high performance dehumidifier during the winter in the dining room / living room.
I think the discoloured paint / bubbling as below might be from salts in the bricks coming through and disturbing the paint? It's about 1.5m up the wall.

I need to carry out some more investigations into the sub floor timbers to see what the current situation is, but when I had the floor boards up 5 years ago there was no sign of any rot or damp that I could see. I strengthened the floor using treated timber propped onto some of the dwarf walls, with a run of 300mm wide dpc underneath the timber. This has helped the situation whilst I've lived there and has stopped most of the 'springing' and 'bouncing', but the surveyor has put down his trusty spirit level and noted there is a cross fall in the floor towards the external wall, and recommended a damp and timber survey.
Proposed works I'm planning:
- cap open chimney pot with ventilated clay cap and seal against chimney pot
- relay the slabs lower to the front of the house so 50mm clear of underside of 3nr air bricks in the bay window. I might need to use a slab on edge detail with stone fill soakaway detail as the levels are require challenging here.
- replace air bricks with new ones to front elevation (I think the current ones are likely to be ruined when the previous owner laid the slabs and used concrete around the perimeter).
- try and connect the surface water downpipe into the drainage network. There's no evidence of a connection beneath the slabs, but all of the neighbours drain into a system so hopefully with some investigation this can be found. The downpipe is currently routed onto the path beyond the front garden wall.
- install 2nr air bricks to side elevation in the alley way. 1 either side of the chimney breast.
- repoint side of house where pointing has become weathered.
- replace weathered and spalled bricks.
- potentially remove tarmac in the alley, lower levels and install central paving slab with a stone margin to the sides to help drainage against the house below the dpc - see note about rights below.
- investigate sub floor timbers in living room.

Do the proposed works sound sensible and likely to be successful?
Apologies this is a lengthy first post!!....


Capping to chimney required.

front garden bay window

partially blocked air vents to front bay window

side alley (damp spots where the chimney stacks are?)

Spalled bricks and repointing needed

timbers in 2018, with what looks like suitable void of circa 500mm.

timbers in 2018, with what looks like suitable void of circa 500mm.
