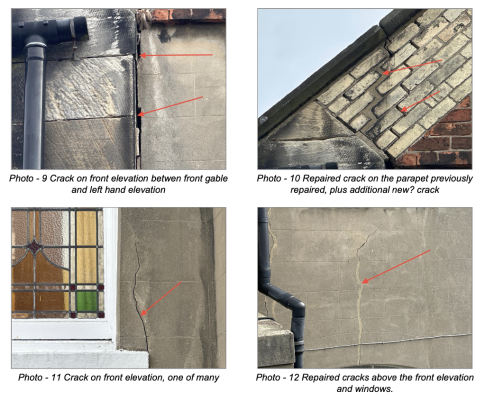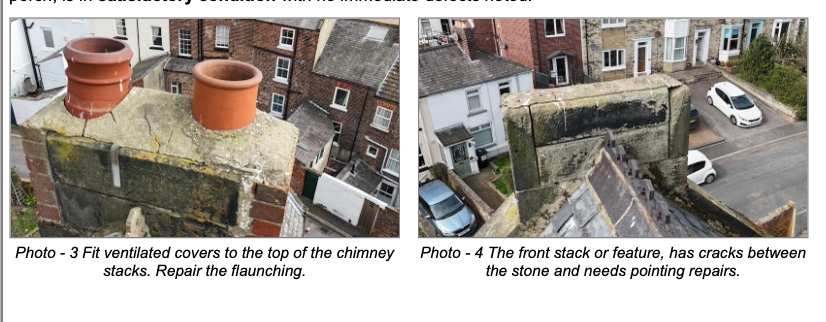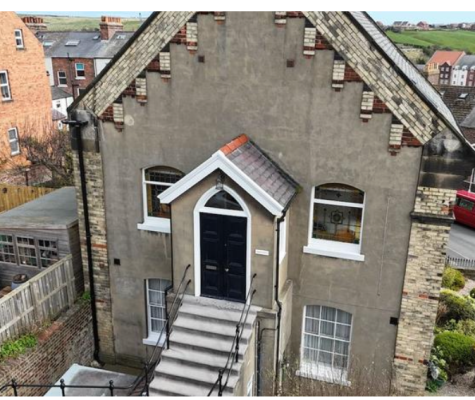We just got a level 3 survey done on a maisonette we fell in love with and want to buy.It was built in the 1860s North Yorkshire, and renovated about twenty years ago so obviously we expected some issues. Myself or my husband aren't experienced in old properties and just wanted to know if this is a big and expensive issue? before we employ a structural engineer as the surveyor rightly suggested. part of the survey reads
There's one property below
"On the front elevation, there is evidence that the left-hand side of the building is pulling away from the front gable, leading to visible cracking. This is particularly apparent near the parapet, where previous repair attempts have been made. However, a vertical crack remains visible running down the elevation, which presents a risk of water ingress. This movement is likely due to insufficient tying between the front and side elevations at the time of construction. In my opinion, the installation of tie bars or similar restraint measures should be considered to stabilise the structure.
This movement has also caused cracking in the render of the front elevation, which does not appear to be purely thermal in origin. Instead, the pattern and location of the cracking suggest structural movement. Budgeting should allow for installation of tie bars, repointing using lime mortar, and ongoing monitoring of the affected elevations."
Has any one experiences similar? is it project we should not even start?



There's one property below
"On the front elevation, there is evidence that the left-hand side of the building is pulling away from the front gable, leading to visible cracking. This is particularly apparent near the parapet, where previous repair attempts have been made. However, a vertical crack remains visible running down the elevation, which presents a risk of water ingress. This movement is likely due to insufficient tying between the front and side elevations at the time of construction. In my opinion, the installation of tie bars or similar restraint measures should be considered to stabilise the structure.
This movement has also caused cracking in the render of the front elevation, which does not appear to be purely thermal in origin. Instead, the pattern and location of the cracking suggest structural movement. Budgeting should allow for installation of tie bars, repointing using lime mortar, and ongoing monitoring of the affected elevations."
Has any one experiences similar? is it project we should not even start?



