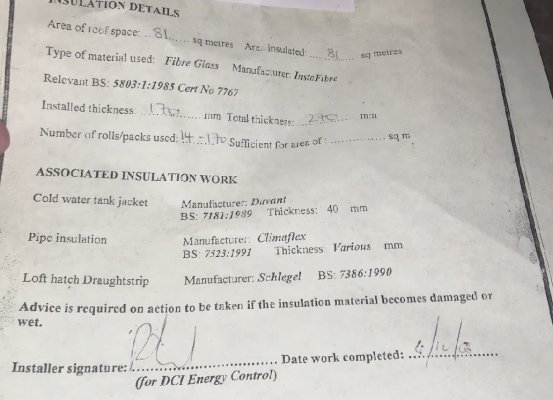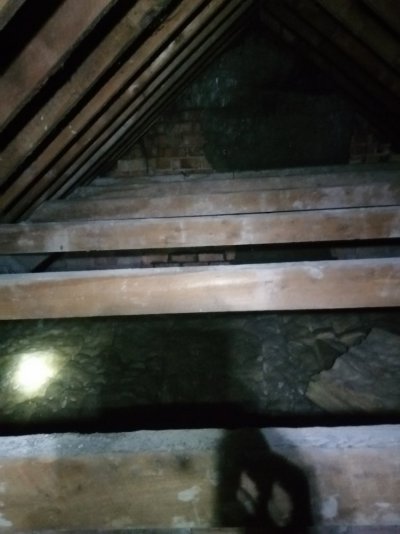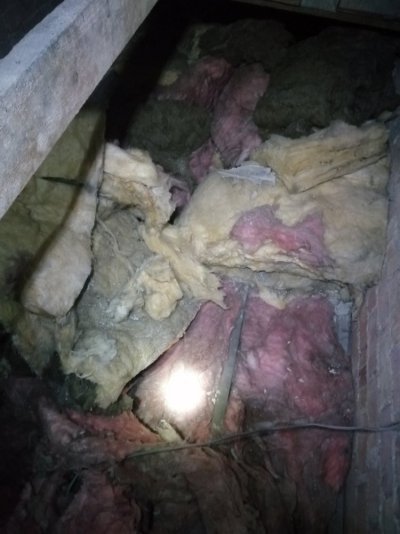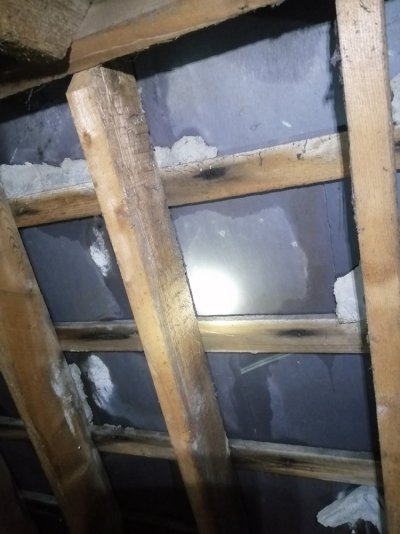AndrewB
Member
- Messages
- 33
- Location
- Northern Ireland
Hi guys, Was recommended to stop by here for advice! Nice to be here.
We have just bought an 1888 detached house in Northern Ireland. There are a few projects we would like to take on, but the first (and hopefully easiest?!) is the loft insulation. The house also needs re-rendered at which time I hope to add external wall insulation. Longer term we hope to do a heat pump and solar panels if we can.
Anyway, insulation!
The 'old' part of the house is 1888, solid wall construction with (failing) lime render on the outside. Inside we have a mixture of tongue and groove and (I think) lath and plaster ceilings. When I had a look in the attic I found this note which says that 170mm of fibreglass was added in 2008 to give 270mm total.

However, this doesn't look in great shape. At the far end of the attic is look undisturbed

but closer to the hatch it's a bit of a mess.

I have done a little reading into these properties and understand I need to be careful about moisture control, airflow and all of that. The roof is slate with no felt. I don't believe there to be any membrane or anything beneath the insulation but I realise I did not explicitly check this when up there! Below is a picture of the back of the tiles. It had rained that day, but I am not sure if that is moisture coming in or going out? Also not sure what the white material is on the back of the tiles?

I mentioned that was the 'old' part of the house. There is also a 2019 two-story extension of more modern construction. For some reason there is only 100mm insulation in there, so plan to add 200 more...but...what should I do about the old part of the house?
Any advice much appreciated,
- Andrew
We have just bought an 1888 detached house in Northern Ireland. There are a few projects we would like to take on, but the first (and hopefully easiest?!) is the loft insulation. The house also needs re-rendered at which time I hope to add external wall insulation. Longer term we hope to do a heat pump and solar panels if we can.
Anyway, insulation!
The 'old' part of the house is 1888, solid wall construction with (failing) lime render on the outside. Inside we have a mixture of tongue and groove and (I think) lath and plaster ceilings. When I had a look in the attic I found this note which says that 170mm of fibreglass was added in 2008 to give 270mm total.

However, this doesn't look in great shape. At the far end of the attic is look undisturbed

but closer to the hatch it's a bit of a mess.

I have done a little reading into these properties and understand I need to be careful about moisture control, airflow and all of that. The roof is slate with no felt. I don't believe there to be any membrane or anything beneath the insulation but I realise I did not explicitly check this when up there! Below is a picture of the back of the tiles. It had rained that day, but I am not sure if that is moisture coming in or going out? Also not sure what the white material is on the back of the tiles?

I mentioned that was the 'old' part of the house. There is also a 2019 two-story extension of more modern construction. For some reason there is only 100mm insulation in there, so plan to add 200 more...but...what should I do about the old part of the house?
Any advice much appreciated,
- Andrew
