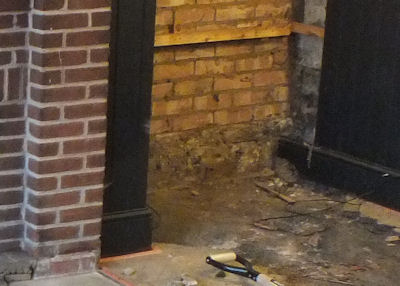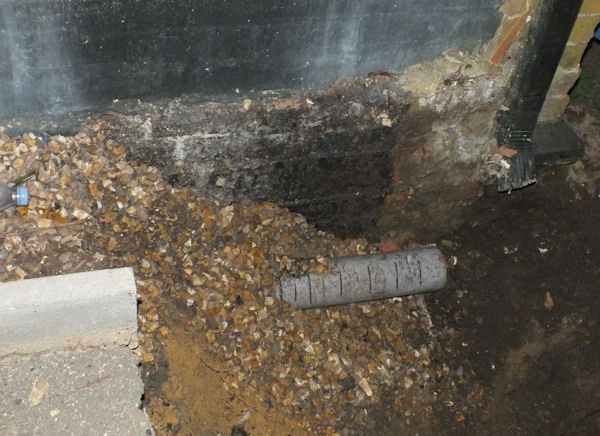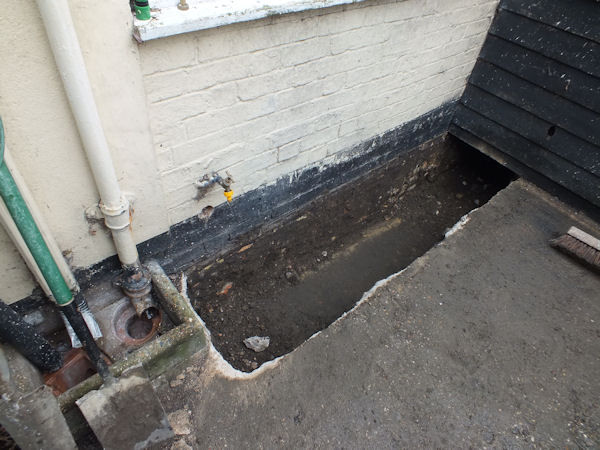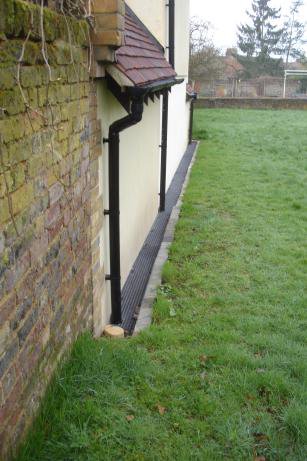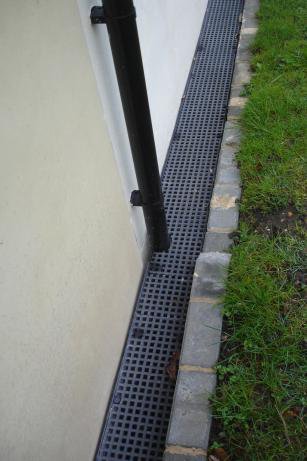malcolm
& Clementine the cat
- Messages
- 1,888
- Location
- Bedfordshire
Currently the ground levels outside the north wall of our house are about 280mm higher than floor levels inside. This is because someone built a car park outside. There is a French drain but we do have solid walls and damp problems inside. The house was messed around with in the 1920s. There is a damp proof course but this appears to be more than 200mm above inside floor levels.
I want to remove the car park and build a garage and driveway instead. Lowering the outside ground level by 180mm would make the whole site flat and match the levels next door. But it would still be 100mm higher than inside. Ideally it would be a further 175mm lower.
It would be good to get this right. I could maybe slope a little in the vehicle access between the garage and house- maybe 100mm drop over 3m and keep the French drain with a pipe to a soakaway. And if I use properly permeable materials for the driveway (gravel) I might get much of the rest. Does that sound sensible to anyone? Or anyone have any better ideas?
There are some plans in http://www.the-salutation.co.uk/blog/plans/ to show roughly what I'm talking about. The garage is the folly at the top of the site plan and the north wall of the house just underneath.
I want to remove the car park and build a garage and driveway instead. Lowering the outside ground level by 180mm would make the whole site flat and match the levels next door. But it would still be 100mm higher than inside. Ideally it would be a further 175mm lower.
It would be good to get this right. I could maybe slope a little in the vehicle access between the garage and house- maybe 100mm drop over 3m and keep the French drain with a pipe to a soakaway. And if I use properly permeable materials for the driveway (gravel) I might get much of the rest. Does that sound sensible to anyone? Or anyone have any better ideas?
There are some plans in http://www.the-salutation.co.uk/blog/plans/ to show roughly what I'm talking about. The garage is the folly at the top of the site plan and the north wall of the house just underneath.

