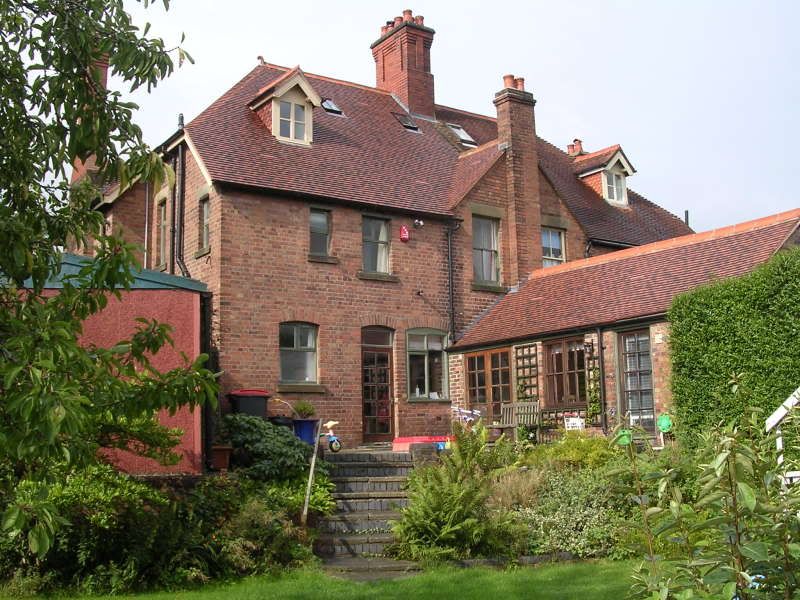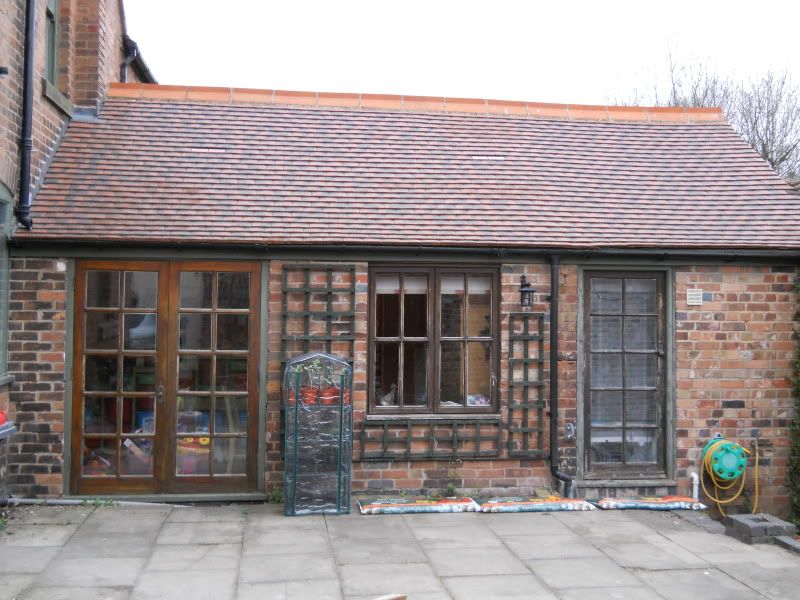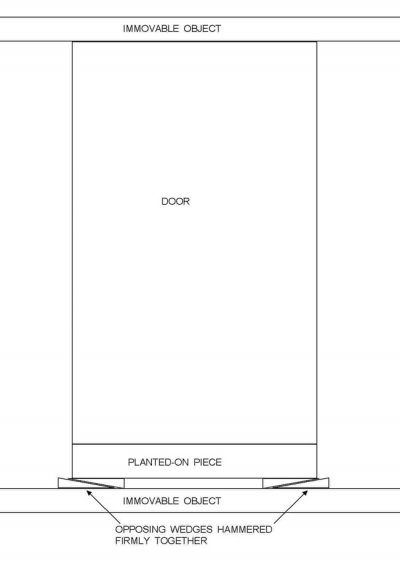Feltwell
Member
- Messages
- 6,382
- Location
- Shropshire, England
The joinery at the back of Feltwell Towers is pretty shabby - in particular some French Doors that really have had it, they are so badly rotted at their base that we dare not open them any more. They are cheap doors badly fitted and frankly are not worth trying to repair, especially as most of the double glazing units - the old, now unobtainable slimline type - have blown their seals.
So we were looking at what to replace them with when I had an idea.....
This is the back of Feltwell Towers (in summer!) - it's a semi so the left hand side is ours.

This is the section in question:-

It's the old scullery, and runs off the kitchen. It may look like an extension but most of it is original - the end section, to the right of the downpipe with the single door, is an extension and is our utility room. The original section of the scullery room is long and thin, currently in use as the kids playroom but our thoughts have turned as to what we do with it as they get older and have less toys.
Most of the wall has been rebuilt at some point, and it's not the best job. The section between the (obviously not original) french doors and the (also not original) window, where the trellis and kids' greenhouse is, has been rebuilt as a cavity wall for some reason.
We could just replace the french doors with new ones - they don't look out of place - and smarten the window and other door up. The doors open onto a patio which is elevated about 5' above the garden, so quite nice views down to the garden. The patio is also very shabby at the moment but will eventually get replaced.
But, I have seen sliding folding door systems on the telly - like this:-
http://www.foldingdoors2u.co.uk/timber-bifold-doors/
And, the thought occured to us, we could replace the whole section from the left hand side of the current french doors to the right hand side of the window with one of these - and end up with a 12' long glass wall that would fold out almost completely in 3 or 4 sections onto the garden in summer, and give nice views for a sitting room when closed in winter. The cental wall section blocks out most of the view at the moment, you don't see much through the french doors.
As far as "original fabric" goes - there isn't any really, it's all been knocked about and we have no idea what was there originally (the neighbours side has also been re-built).
So - what do you think? Hopelessly modern and out-of-place on an old house? Plain naff? Or something that could look really good and give a new use to the room, rather like having a conservatory but with a solid roof? Honest opinions please!
So we were looking at what to replace them with when I had an idea.....
This is the back of Feltwell Towers (in summer!) - it's a semi so the left hand side is ours.

This is the section in question:-

It's the old scullery, and runs off the kitchen. It may look like an extension but most of it is original - the end section, to the right of the downpipe with the single door, is an extension and is our utility room. The original section of the scullery room is long and thin, currently in use as the kids playroom but our thoughts have turned as to what we do with it as they get older and have less toys.
Most of the wall has been rebuilt at some point, and it's not the best job. The section between the (obviously not original) french doors and the (also not original) window, where the trellis and kids' greenhouse is, has been rebuilt as a cavity wall for some reason.
We could just replace the french doors with new ones - they don't look out of place - and smarten the window and other door up. The doors open onto a patio which is elevated about 5' above the garden, so quite nice views down to the garden. The patio is also very shabby at the moment but will eventually get replaced.
But, I have seen sliding folding door systems on the telly - like this:-
http://www.foldingdoors2u.co.uk/timber-bifold-doors/
And, the thought occured to us, we could replace the whole section from the left hand side of the current french doors to the right hand side of the window with one of these - and end up with a 12' long glass wall that would fold out almost completely in 3 or 4 sections onto the garden in summer, and give nice views for a sitting room when closed in winter. The cental wall section blocks out most of the view at the moment, you don't see much through the french doors.
As far as "original fabric" goes - there isn't any really, it's all been knocked about and we have no idea what was there originally (the neighbours side has also been re-built).
So - what do you think? Hopelessly modern and out-of-place on an old house? Plain naff? Or something that could look really good and give a new use to the room, rather like having a conservatory but with a solid roof? Honest opinions please!

