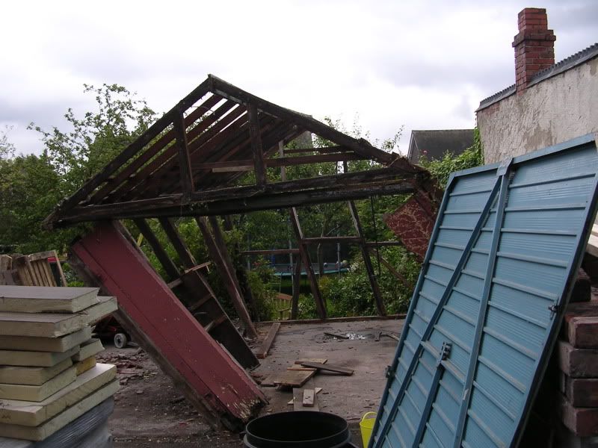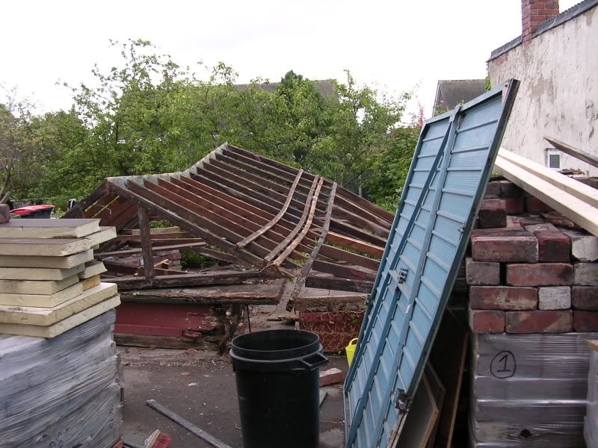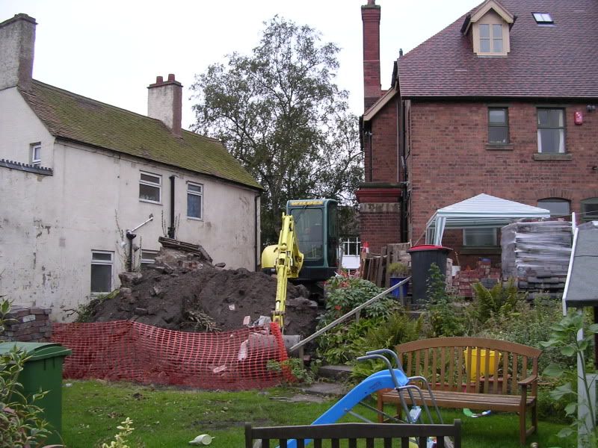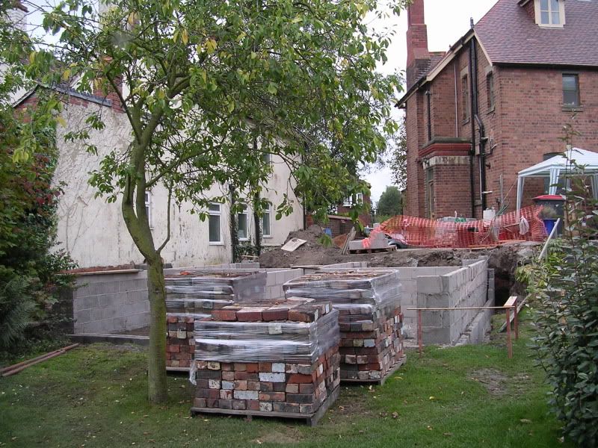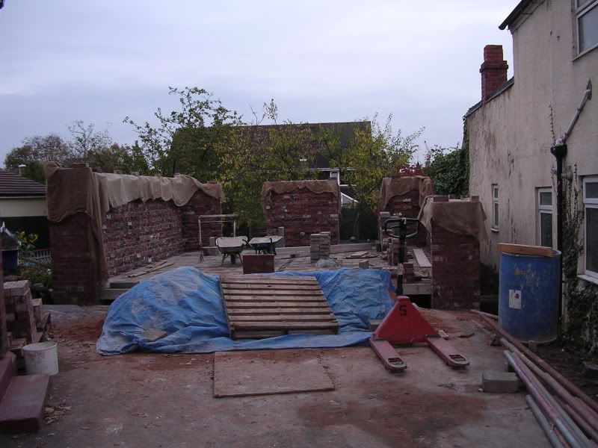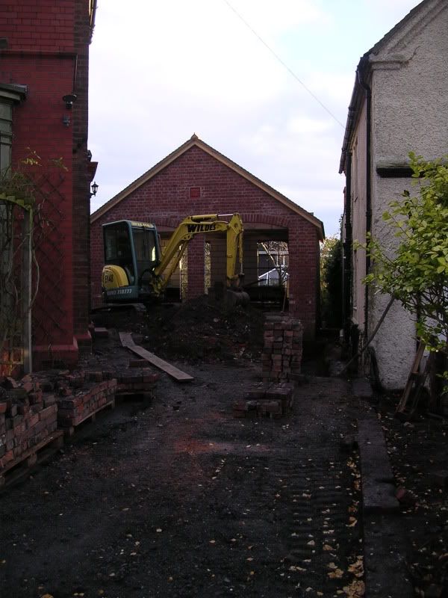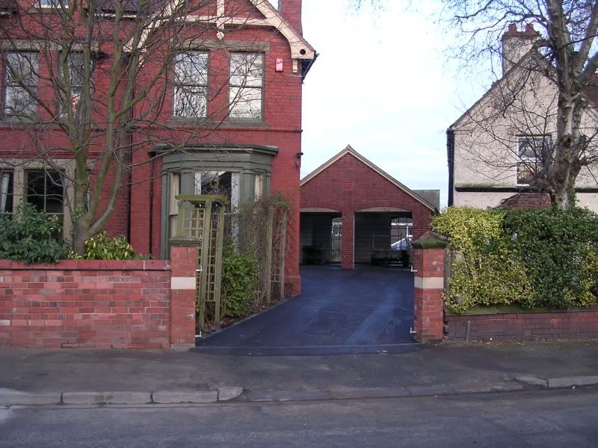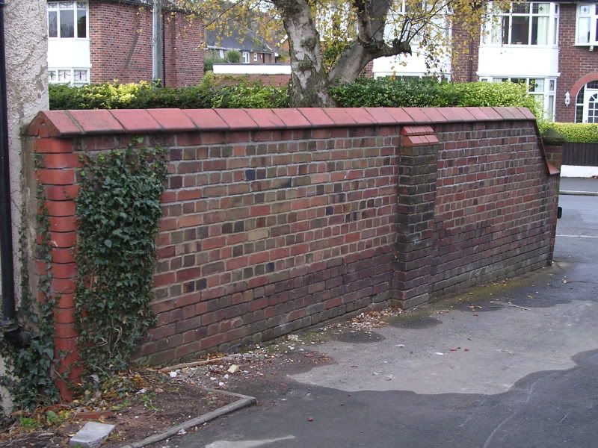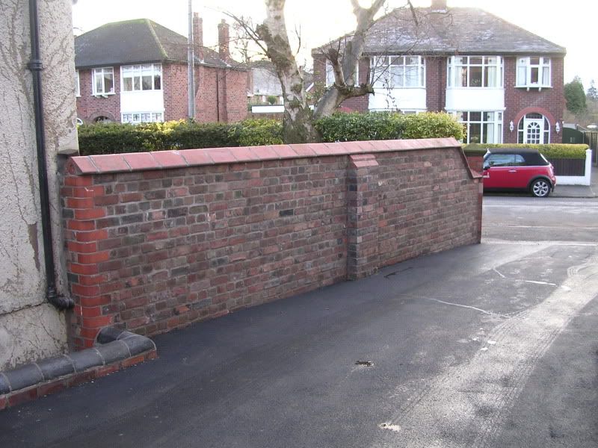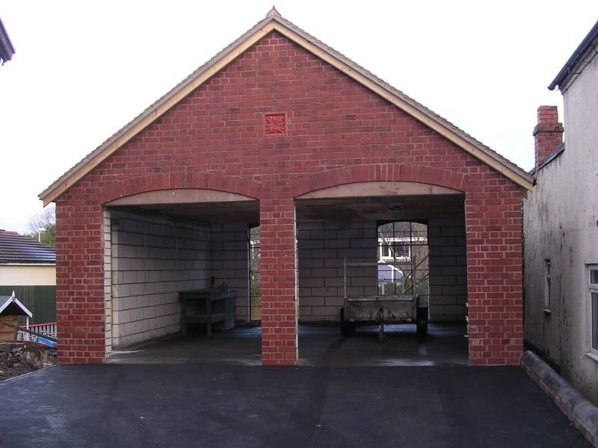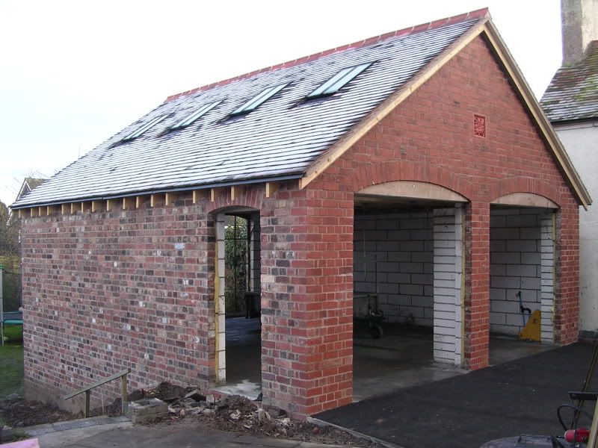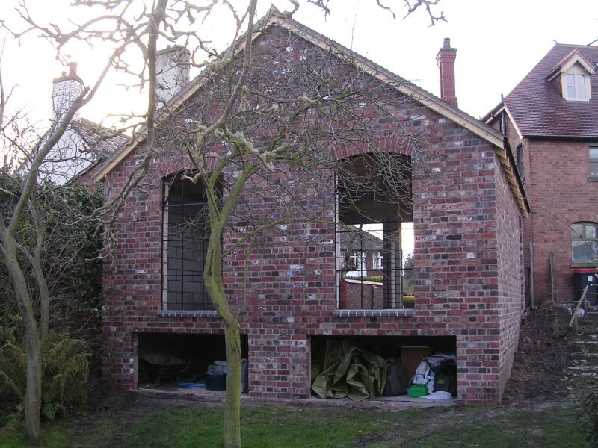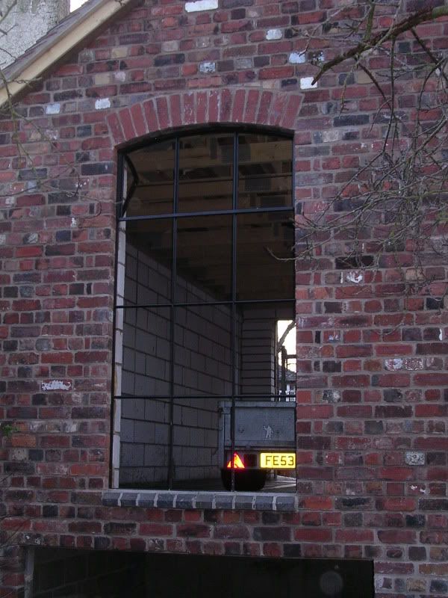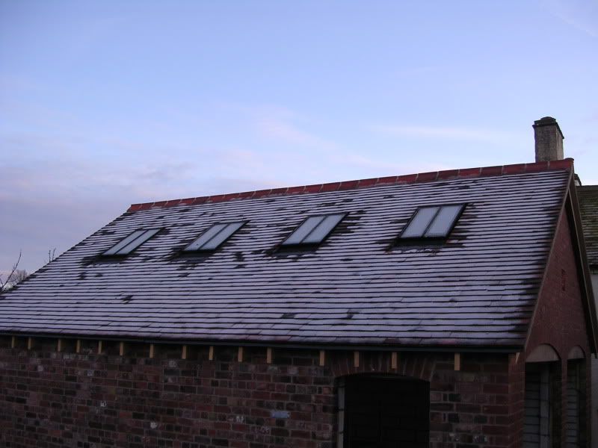Feltwell
Member
- Messages
- 6,382
- Location
- Shropshire, England
Here goes, first attempt at posting pictures so bear with me if it doesn't work....
My house is at the newer end of the scale for this site, being late Victorian. Currently it has 2 single garages next to it - a very grotty 1950's asbestos sheet covered timber frame garage, which leans alarmingly onto the ugly but functional sectional concrete garage next to it.
I want to replace them both with a double garage, but want whatever I put in to be in keeping with the house, and was hoping that you lot could help with ideas and opinions! And before anyone says it, I know that not many Victorian houses had a double garage.... - but many had outbuildings and stables - and it was this kind of look I was thinking of.
- but many had outbuildings and stables - and it was this kind of look I was thinking of.
To start with, so you get an idea of the style of the house here's a picture of the front:-

And as you can't see much of it past the trees, here's the house from the neighbour's side (it may look big but it's a semi!)

Yes, my attic wondow is boarded up, the sash is in mid-restoration. I'm desperate for some dry weather so I can get the frame painted! Linseed paint is lovely stuff but so slow to dry....
Anyway, down the side of my house are the current garages

In close up

Here's a general shot of the back of the house - typical Victorian, fancier details and better quality brick at the front compared to the back

And here's the back of the garages - as you can see, the garden slopes away so the ground level at the back is 4' - 5' lower than at the front - the new garage will be longer and situated further back than the current ones.

Still with me? Great! I think I prefer the idea of a brick built garage, getting a close a match to the house as possible, and with 2 sets of double side-hinged wooden doors on the front, rather than 1 huge modern up & over - so a central pillar will be required. It would be nice to put a shallow brick arch above the doors, and either have a fixed curved panel above the doors or arch-topped doors.
Functionally, a single apex roof would be the best, to give lots of storage room - but I wonder if that will make the whole thing look too tall, especially with the ground level being 4' -5 ' below the garage floor level at the back. So maybe a double apex with a central valley (similar to how the 2 single garages look currently but with a 45 degree pitch) would be best, but that could just be my lack of imagination.
House isn't listed and isn't in a conservation area.
Ideas, opinions, inspiration and pictures of anything similar would be gratefully received!
My house is at the newer end of the scale for this site, being late Victorian. Currently it has 2 single garages next to it - a very grotty 1950's asbestos sheet covered timber frame garage, which leans alarmingly onto the ugly but functional sectional concrete garage next to it.
I want to replace them both with a double garage, but want whatever I put in to be in keeping with the house, and was hoping that you lot could help with ideas and opinions! And before anyone says it, I know that not many Victorian houses had a double garage....
To start with, so you get an idea of the style of the house here's a picture of the front:-

And as you can't see much of it past the trees, here's the house from the neighbour's side (it may look big but it's a semi!)

Yes, my attic wondow is boarded up, the sash is in mid-restoration. I'm desperate for some dry weather so I can get the frame painted! Linseed paint is lovely stuff but so slow to dry....
Anyway, down the side of my house are the current garages

In close up

Here's a general shot of the back of the house - typical Victorian, fancier details and better quality brick at the front compared to the back

And here's the back of the garages - as you can see, the garden slopes away so the ground level at the back is 4' - 5' lower than at the front - the new garage will be longer and situated further back than the current ones.

Still with me? Great! I think I prefer the idea of a brick built garage, getting a close a match to the house as possible, and with 2 sets of double side-hinged wooden doors on the front, rather than 1 huge modern up & over - so a central pillar will be required. It would be nice to put a shallow brick arch above the doors, and either have a fixed curved panel above the doors or arch-topped doors.
Functionally, a single apex roof would be the best, to give lots of storage room - but I wonder if that will make the whole thing look too tall, especially with the ground level being 4' -5 ' below the garage floor level at the back. So maybe a double apex with a central valley (similar to how the 2 single garages look currently but with a 45 degree pitch) would be best, but that could just be my lack of imagination.
House isn't listed and isn't in a conservation area.
Ideas, opinions, inspiration and pictures of anything similar would be gratefully received!



